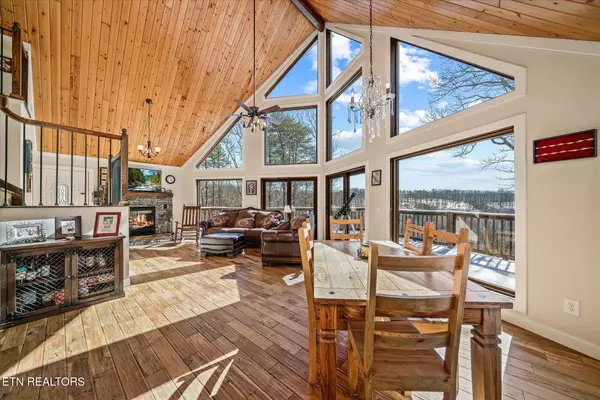101 Dakota Lane Spencer, TN 38585

UPDATED:
Key Details
Property Type Single Family Home
Sub Type Single Family Residence
Listing Status Active
Purchase Type For Sale
Square Footage 1,971 sqft
Price per Sqft $377
Subdivision Hawks Bluff
MLS Listing ID 1291084
Style Other,Cabin,Chalet
Bedrooms 3
Full Baths 3
Half Baths 1
Year Built 2011
Lot Size 7.940 Acres
Acres 7.94
Lot Dimensions 545X600IRR
Property Sub-Type Single Family Residence
Source East Tennessee REALTORS® MLS
Property Description
Location
State TN
County Van Buren County - 51
Area 7.94
Rooms
Other Rooms Basement Rec Room, LaundryUtility, Workshop, Extra Storage, Mstr Bedroom Main Level
Basement Walkout, Finished
Dining Room Eat-in Kitchen
Interior
Interior Features Walk-In Closet(s), Cathedral Ceiling(s), Elevator, Pantry, Eat-in Kitchen
Heating Central, Heat Pump, Propane, Electric
Cooling Central Cooling, Ceiling Fan(s)
Flooring Hardwood, Tile
Fireplaces Number 1
Fireplaces Type Gas
Fireplace Yes
Appliance Dishwasher, Dryer, Microwave, Refrigerator, Self Cleaning Oven, Washer
Heat Source Central, Heat Pump, Propane, Electric
Laundry true
Exterior
Exterior Feature Deck, Porch - Covered, Porch - Screened, Patio
Parking Features RV Garage, Garage Door Opener, Attached, Carport, Basement, Detached
Garage Spaces 4.0
Carport Spaces 1
Garage Description Attached, Detached, Basement, Garage Door Opener, Carport, Attached
View Mountain View
Porch true
Total Parking Spaces 4
Garage Yes
Building
Lot Description Private, Wooded, Corner Lot
Faces From VBCH: E on Taft Dr toward TN-111, R on TN-111, R on Viking Ln, L on Pine Grove, R on Hillis Cemetery, L on Sunset Rd, L on Dakota Ln, home on L.
Sewer Septic Tank
Water Private, Well
Architectural Style Other, Cabin, Chalet
Additional Building Storage, Barn(s), Workshop
Structure Type Fiber Cement,Frame
Schools
Elementary Schools Spencer
High Schools Van Buren County
Others
Restrictions Yes
Tax ID 056 491.00
Security Features Smoke Detector
Energy Description Electric, Propane
GET MORE INFORMATION




