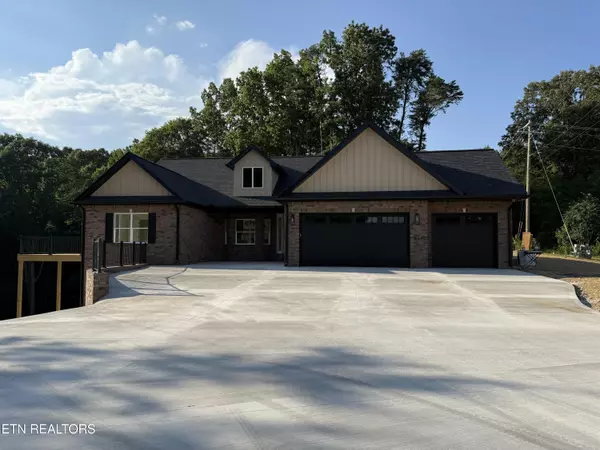455 Lake Vista DR Baneberry, TN 37890
UPDATED:
Key Details
Property Type Single Family Home
Sub Type Single Family Residence
Listing Status Active
Purchase Type For Sale
Square Footage 2,138 sqft
Price per Sqft $327
Subdivision Lakeland
MLS Listing ID 1298173
Style Other
Bedrooms 3
Full Baths 2
Half Baths 1
Year Built 2025
Lot Size 0.640 Acres
Acres 0.64
Property Sub-Type Single Family Residence
Source East Tennessee REALTORS® MLS
Property Description
2025 CUSTOM BUILD with Private Gated Douglas Lake Boat Ramp.
This Beautiful 2025 Custom Build has a Main Open Floor Plan with an offset sitting room with fireplace that allows family and guests plenty of room to move around without hesitation. The 3-car garage was built with 11+ft ceilings for the car lover in mind so it will allow for stackable car lifts if desired. The Master Bedroom suite has direct access to the private deck along with the Master Bathroom with a beautiful center piece Soaking Tub. On the other side of the home are the 2nd and 3rd Large Bedrooms and Full Bathroom. Bedroom #3 has its own walkout on to the private deck through a full wall sized sliding glass door. The Walkout Basement also has 11-foot ceilings and has full heat and air and with stub outs already installed if you wanted to install a downstairs Full Kitchen/Bar or a Full Bathroom to accommodate a Flex room for Mother-in-Law quarters. Lands-End is a Semiprivate Neighborhood that allows just the residence to have access to the gated neighborhood Boat Ramp on to Douglas. You are very centrally located where the drive to the Great Smoky Mountains Dollywood is approximately 40 min, an hour drive from Bristol Motor Speedway and just over an hour away from Asheville North Carolina/Biltmore Estate. Douglas lake is also home to 3 Major National Bass Tournaments including Cabela's Big BASS Tour. A 1year builder warranty from completion is included from B&B Design and Development. Please call me for information or a full walkthrough now that this home is ready for showings.
Location
State TN
County Jefferson County - 26
Area 0.64
Rooms
Family Room Yes
Other Rooms Basement Rec Room, LaundryUtility, Bedroom Main Level, Extra Storage, Family Room, Mstr Bedroom Main Level
Basement Walkout, Roughed In, Slab, Unfinished
Dining Room Breakfast Bar, Eat-in Kitchen
Interior
Interior Features Walk-In Closet(s), Cathedral Ceiling(s), Kitchen Island, Pantry, Breakfast Bar, Eat-in Kitchen
Heating Central, Forced Air, Heat Pump, Natural Gas, Electric
Cooling Central Cooling, Ceiling Fan(s)
Flooring Carpet, Hardwood
Fireplaces Number 1
Fireplaces Type Gas, Stone, Insert, Gas Log
Fireplace Yes
Window Features Window - Energy Star
Appliance Gas Range, Dishwasher, Microwave, Range, Refrigerator, Self Cleaning Oven
Heat Source Central, Forced Air, Heat Pump, Natural Gas, Electric
Laundry true
Exterior
Exterior Feature Deck, Doors - Energy Star, Window - Energy Star
Parking Features Off-Street Parking, Garage Door Opener, Designated Parking, Attached, Main Level
Garage Spaces 3.0
Garage Description Attached, Garage Door Opener, Main Level, Off-Street Parking, Designated Parking, Attached
View Country Setting, Wooded, Lake
Total Parking Spaces 3
Garage Yes
Building
Lot Description Lake/Water Access, Cul-De-Sac, Irregular Lot
Faces From Nina Ferry Rd. take Harrison Ferry Rd. into Baneberry. Turn right on to Mountain View and then go left onto Back Nine Dr. Go straight and then turn right onto Lake Vista Dr. The property is at the very end of the cul-de-sac.
Sewer Septic Tank, Perc Test On File
Water Public
Architectural Style Other
Structure Type Brick,Block
Schools
Elementary Schools White Pine
Middle Schools White Pine
High Schools Jefferson County
Others
Restrictions Yes
Tax ID 061N B 046.00
Security Features Smoke Detector
Energy Description Electric, Gas(Natural)



