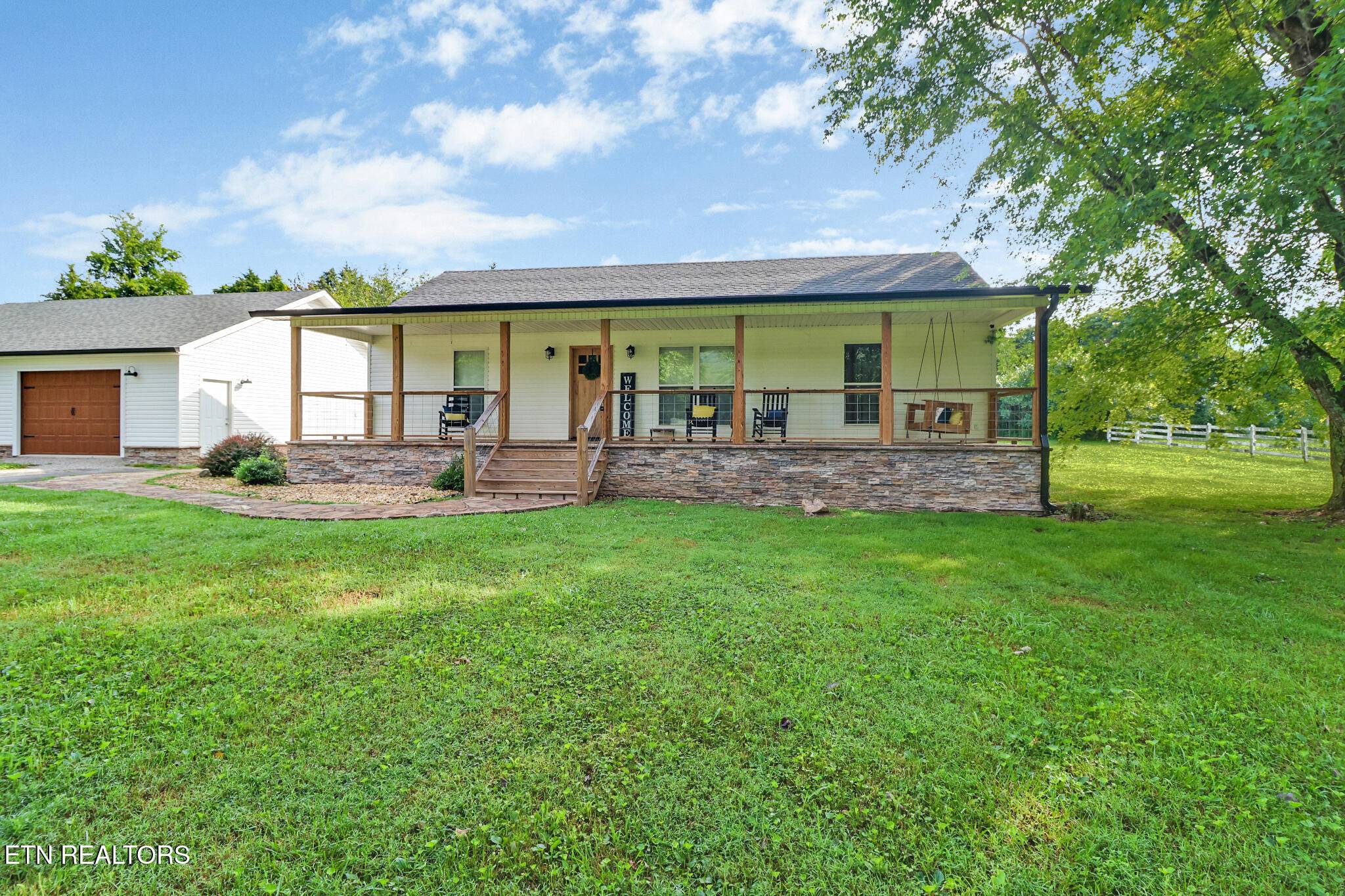1754 Glenobey Rd Jamestown, TN 38556
UPDATED:
Key Details
Property Type Single Family Home
Sub Type Single Family Residence
Listing Status Active
Purchase Type For Sale
Square Footage 1,260 sqft
Price per Sqft $221
MLS Listing ID 1306889
Style Traditional
Bedrooms 3
Full Baths 2
Year Built 1995
Lot Size 1.800 Acres
Acres 1.8
Property Sub-Type Single Family Residence
Source East Tennessee REALTORS® MLS
Property Description
Location
State TN
County Fentress County - 43
Area 1.8
Rooms
Other Rooms LaundryUtility, Workshop, Extra Storage
Basement Crawl Space
Interior
Interior Features Walk-In Closet(s), Cathedral Ceiling(s), Eat-in Kitchen
Heating Central, Electric
Cooling Central Cooling
Flooring Hardwood, Tile
Fireplaces Type None
Fireplace No
Appliance Dishwasher, Refrigerator, Self Cleaning Oven
Heat Source Central, Electric
Laundry true
Exterior
Exterior Feature Windows - Vinyl
Parking Features Detached
Garage Spaces 2.0
Garage Description Detached
View Mountain View, Country Setting
Porch true
Total Parking Spaces 2
Garage Yes
Building
Lot Description Level
Faces Hwy 127 south to right on Glenobey Rd property on the right sign posted
Sewer Septic Tank
Water Public
Architectural Style Traditional
Additional Building Workshop
Structure Type Vinyl Siding,Block
Schools
Elementary Schools York
High Schools Alvin C. York Institute
Others
Restrictions No
Tax ID 084H A 006.00
Security Features Smoke Detector
Energy Description Electric



