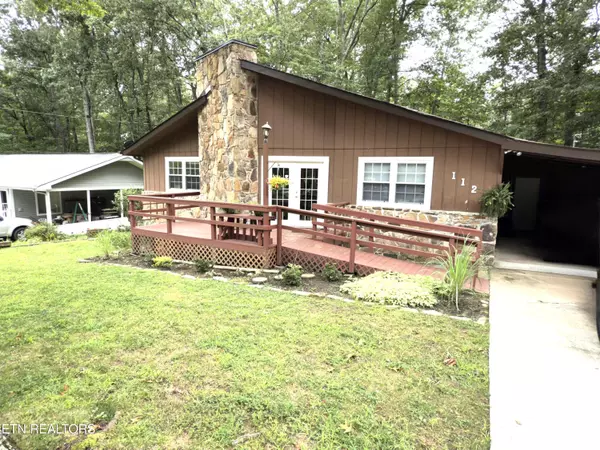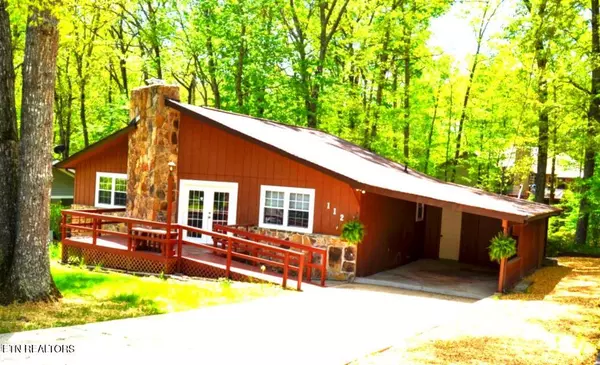112 Jasper DR Crossville, TN 38558
UPDATED:
Key Details
Property Type Single Family Home
Sub Type Single Family Residence
Listing Status Active
Purchase Type For Sale
Square Footage 1,280 sqft
Price per Sqft $238
Subdivision Lake Catherine
MLS Listing ID 1310888
Style Cottage,Traditional
Bedrooms 3
Full Baths 2
HOA Fees $105/mo
Year Built 1972
Lot Size 10,454 Sqft
Acres 0.24
Lot Dimensions 0.24 of an acre
Property Sub-Type Single Family Residence
Source East Tennessee REALTORS® MLS
Property Description
The updated kitchen boasts sleek white cabinetry, granite countertops, and quality appliances — perfect for cooking and entertaining. With a split floor plan, all bedrooms offer generous space, built-ins, and ample closet storage.
Additional highlights include:
🖤 A convenient hallway utility area with a blackboard wall for daily reminders
🖥️ A dedicated office space
🎨 A versatile craft room full of natural light and inspiration
This home is filled with personality both inside and out — ideal for those seeking comfort, charm, and functionality in the heart of Fairfield Glade.
Location
State TN
County Cumberland County - 34
Area 0.24
Rooms
Other Rooms LaundryUtility, Workshop, Extra Storage, Mstr Bedroom Main Level, Split Bedroom
Basement Crawl Space
Dining Room Breakfast Bar
Interior
Interior Features Cathedral Ceiling(s), Breakfast Bar, Eat-in Kitchen
Heating Central, Electric
Cooling Central Cooling, Ceiling Fan(s)
Flooring Laminate, Vinyl
Fireplaces Number 1
Fireplaces Type Electric, Stone
Fireplace Yes
Window Features Windows - Insulated
Appliance Dishwasher, Dryer, Range, Refrigerator, Self Cleaning Oven, Washer
Heat Source Central, Electric
Laundry true
Exterior
Exterior Feature Windows - Vinyl
Parking Features Attached
Carport Spaces 1
Garage Description Attached, Attached
Pool true
Community Features Sidewalks
Amenities Available Swimming Pool, Tennis Courts, Golf Course, Recreation Facilities, Security
View Country Setting
Garage No
Building
Lot Description Golf Community
Faces Peavine Road to right on Lakeview Dr, to right on Jasper Dr. Home is on the right at 112 Jasper. Sign on property
Sewer Public Sewer
Water Public
Architectural Style Cottage, Traditional
Structure Type Wood Siding,Frame
Others
HOA Fee Include Fire Protection
Restrictions Yes
Tax ID 077P K 029.00
Security Features Smoke Detector
Energy Description Electric



