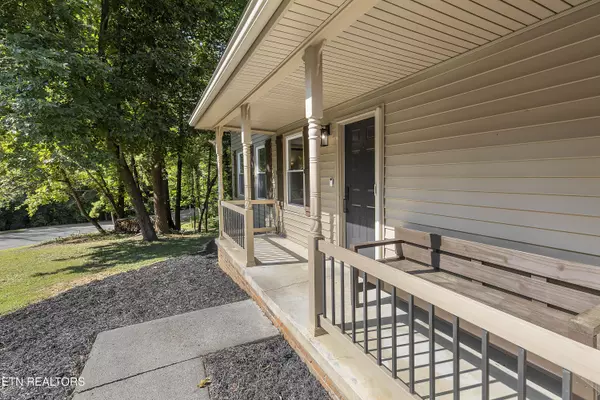7805 Shadowood DR Knoxville, TN 37938
UPDATED:
Key Details
Property Type Single Family Home
Sub Type Single Family Residence
Listing Status Active
Purchase Type For Sale
Square Footage 2,949 sqft
Price per Sqft $183
Subdivision Cedar Crest North
MLS Listing ID 1313016
Style Traditional
Bedrooms 4
Full Baths 2
Half Baths 1
Year Built 1986
Lot Size 0.600 Acres
Acres 0.6
Lot Dimensions 284.8x195.5xIRR
Property Sub-Type Single Family Residence
Source East Tennessee REALTORS® MLS
Property Description
French doors lead into a cozy room with a wood-burning fireplace, while a second gas fireplace adds warmth and character to another living space full of natural light.
The kitchen features abundant cabinetry and stainless steel appliances. A large laundry room includes an additional bonus room, perfect for storage or hobbies.
The walk-out basement provides even more flexible living space, ideal for a media room, office, or home gym.
Outside, enjoy a level fenced backyard with room to play or relax. The storage shed adds extra opportunities for storage or hobbies.
A two-car garage with a built-in work area adds convenience.
This home is pristine, very clean, and truly move-in ready — just in time for Vol football season!
Location
State TN
County Knox County - 1
Area 0.6
Rooms
Family Room Yes
Other Rooms LaundryUtility, 2nd Rec Room, Extra Storage, Great Room, Family Room
Basement Walkout, Crawl Space, Finished
Interior
Interior Features Walk-In Closet(s), Cathedral Ceiling(s), Kitchen Island, Pantry, Eat-in Kitchen
Heating Central, Natural Gas, Electric
Cooling Central Cooling, Ceiling Fan(s)
Flooring Carpet, Vinyl
Fireplaces Number 2
Fireplaces Type Wood Burning, Gas Log
Fireplace Yes
Appliance Dishwasher, Microwave, Range, Refrigerator, Self Cleaning Oven
Heat Source Central, Natural Gas, Electric
Laundry true
Exterior
Exterior Feature Deck, Porch - Covered, Patio
Parking Features Off-Street Parking, Attached, Main Level
Garage Spaces 2.0
Garage Description Attached, Main Level, Off-Street Parking, Attached
View Wooded
Porch true
Total Parking Spaces 2
Garage Yes
Building
Lot Description Wooded, Corner Lot, Level, Rolling Slope
Faces From I-75N take exit 112 for TN-131/Emory Rd towards Powell. Turn Right onto TN 131-N/E Emory Rd. Turn Left onto Cedarcrest Rd. Turn Right onto Courtney Oak Ln. Turn Right onto Shadowood Dr. Home is soon the Left.
Sewer Public Sewer
Water Public
Architectural Style Traditional
Structure Type Vinyl Siding,Frame
Schools
Elementary Schools Brickey
Middle Schools Powell
High Schools Powell
Others
Restrictions No
Tax ID 037NE028
Security Features Smoke Detector
Energy Description Electric, Gas(Natural)



