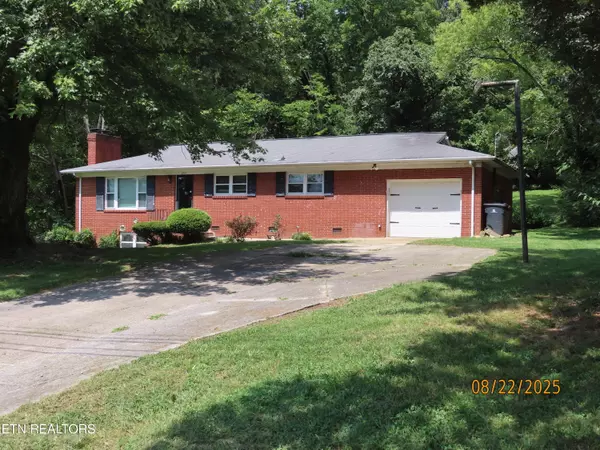2213 Juniper DR Knoxville, TN 37912
UPDATED:
Key Details
Property Type Single Family Home
Sub Type Single Family Residence
Listing Status Active
Purchase Type For Sale
Square Footage 1,400 sqft
Price per Sqft $164
Subdivision Norwood Hgts
MLS Listing ID 1313103
Style Traditional
Bedrooms 3
Full Baths 2
Year Built 1950
Lot Size 0.390 Acres
Acres 0.39
Lot Dimensions 100x173
Property Sub-Type Single Family Residence
Source East Tennessee REALTORS® MLS
Property Description
On the Main Level you will find 1,400 Sq Ft of Living Space with Three Bedrooms, 2 Bath, Livingroom, Dining Room, Kitchen, and a 392 Sq Ft Garage off of the Kitchen. Nice Original Hardwood in Living Room, Hallway, and Bedrooms. LVP in Dining Room, Kitchen, and Bathrooms. Living Room has a Wood Burning Fireplace. Kitchen as Solid Wood Cabinets.
Downstairs you will find a total of 322 Sq Ft of Finished Basement that could be a Den/Family Room/Rec Room. It has a Gas Insert Fireplace.
You will also find a total of 294 Sq Ft Unfinished Room that could become a Fourth Bedroom/Office and add a small Bath.
A nice Huge Back Yard for Entertaining and a Place for Children/Dogs to Play. The Shed at the back of the property is included. Community Swimming Pool is 0.03 miles from this Property.
Washer/Dryer Stays. Newer Hot Water Heater and LVP Flooring. Vinyl Windows.
Convenience to Schools, Shopping, Restaurants, and easy access to the Interstates,
Endless possibilities with this house. Make this house your ''Place to Call Home''!
All sq footage taken from Appraisal dated 07/28/2025. Buyer(s) and Buyers Agent to verify all information.
Location
State TN
County Knox County - 1
Area 0.39
Rooms
Family Room Yes
Other Rooms Basement Rec Room, Rough-in-Room, Office, Family Room, Mstr Bedroom Main Level
Basement Partially Finished, Slab
Interior
Interior Features Eat-in Kitchen
Heating Central, Natural Gas, Electric
Cooling Central Cooling
Flooring Hardwood, Vinyl
Fireplaces Number 2
Fireplaces Type Gas, Insert, Wood Burning
Fireplace Yes
Appliance Dishwasher, Dryer, Microwave, Range, Refrigerator, Washer
Heat Source Central, Natural Gas, Electric
Exterior
Exterior Feature Windows - Vinyl
Parking Features Off-Street Parking, Main Level
Garage Spaces 1.0
Garage Description Main Level, Off-Street Parking
Pool true
Amenities Available Swimming Pool
View City
Total Parking Spaces 1
Garage Yes
Building
Lot Description Level, Rolling Slope
Faces North on Clinton Hwy, Left on Merchant Dr. Pass Norwood Elem School on right. Right on Melstone. Right on Juniper, House is immediately on your left. SOP
Sewer Public Sewer
Water Public
Architectural Style Traditional
Additional Building Storage
Structure Type Brick,Block
Schools
Elementary Schools Norwood
Middle Schools Northwest
High Schools Powell
Others
Restrictions Yes
Tax ID 068OA029
Energy Description Electric, Gas(Natural)
Acceptable Financing Cash, Conventional
Listing Terms Cash, Conventional



