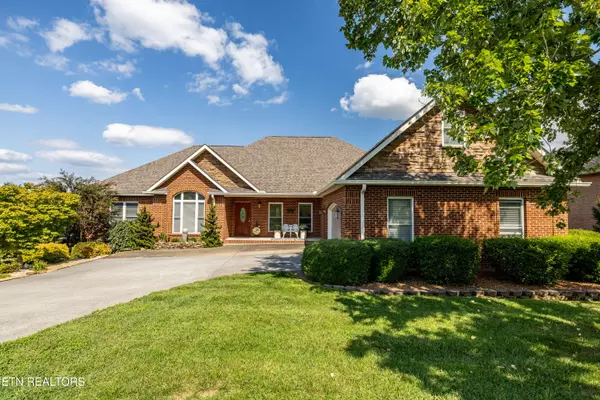3830 Crescent Ridge CT Maryville, TN 37804

UPDATED:
Key Details
Property Type Single Family Home
Sub Type Single Family Residence
Listing Status Active
Purchase Type For Sale
Square Footage 5,009 sqft
Price per Sqft $229
Subdivision River Run
MLS Listing ID 1315079
Style Traditional
Bedrooms 3
Full Baths 3
Half Baths 1
HOA Fees $100/ann
Year Built 2003
Lot Size 0.600 Acres
Acres 0.6
Property Sub-Type Single Family Residence
Source East Tennessee REALTORS® MLS
Property Description
Location
State TN
County Blount County - 28
Area 0.6
Rooms
Other Rooms Basement Rec Room, LaundryUtility, Workshop, Bedroom Main Level, Extra Storage, Office, Breakfast Room, Mstr Bedroom Main Level, Split Bedroom
Basement Walkout, Finished, Slab, Unfinished
Dining Room Formal Dining Area, Breakfast Room
Interior
Interior Features Walk-In Closet(s), Cathedral Ceiling(s), Pantry, Central Vacuum
Heating Central, Heat Pump, Propane, Other, Electric
Cooling Central Cooling, Ceiling Fan(s)
Flooring Carpet, Hardwood, Tile
Fireplaces Number 1
Fireplaces Type Stone, Gas Log
Fireplace Yes
Window Features Drapes
Appliance Gas Range, Dishwasher, Microwave, Refrigerator, Other
Heat Source Central, Heat Pump, Propane, Other, Electric
Laundry true
Exterior
Exterior Feature Windows - Vinyl, Prof Landscaped
Parking Features Garage Faces Side, Off-Street Parking, Garage Door Opener, Attached, Main Level
Garage Spaces 34.0
Garage Description Attached, Garage Door Opener, Main Level, Off-Street Parking, Attached
View Mountain View
Porch true
Total Parking Spaces 34
Garage Yes
Building
Lot Description Cul-De-Sac, Level, Rolling Slope
Faces From Lamar Alexander & Tuckaleechee Pike: Turn onto Tuckaleechee Pike. Left at Coulter Rd. R at Davis Ford. R at River Run Drive. L at Creekstone Circle. R at Crescent Ridge Ct. Home on L. SOP
Sewer Septic Tank
Water Public
Architectural Style Traditional
Structure Type Stone,Brick
Schools
Elementary Schools Porter
Middle Schools Heritage
High Schools Heritage
Others
HOA Fee Include Some Amenities
Restrictions Yes
Tax ID 049B A 014.00
Security Features Security Alarm,Smoke Detector
Energy Description Electric, Propane
GET MORE INFORMATION




