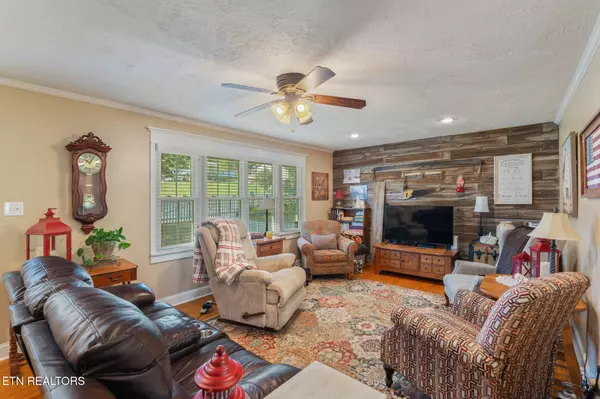20 Webster CT Loudon, TN 37774

UPDATED:
Key Details
Property Type Single Family Home
Sub Type Single Family Residence
Listing Status Active
Purchase Type For Sale
Square Footage 1,374 sqft
Price per Sqft $218
Subdivision Bob Wilson 1St Add
MLS Listing ID 1316141
Style Traditional
Bedrooms 2
Full Baths 1
Year Built 1960
Lot Size 0.390 Acres
Acres 0.39
Property Sub-Type Single Family Residence
Source East Tennessee REALTORS® MLS
Property Description
Location
State TN
County Loudon County - 32
Area 0.39
Rooms
Basement Crawl Space
Interior
Interior Features Pantry
Heating Central, Electric
Cooling Central Cooling, Ceiling Fan(s)
Flooring Hardwood
Fireplaces Type None
Fireplace No
Appliance Dishwasher, Microwave, Range, Refrigerator, Other
Heat Source Central, Electric
Exterior
Exterior Feature Patio
Parking Features Off-Street Parking, Garage Door Opener, Attached, Carport
Garage Spaces 1.0
Carport Spaces 1
Garage Description Attached, Garage Door Opener, Carport, Off-Street Parking, Attached
Porch true
Total Parking Spaces 1
Garage Yes
Building
Lot Description Level
Faces Hwy 11 South to right on Highland Ave to right on Webster Ct, property on right
Sewer Public Sewer
Water Public
Architectural Style Traditional
Additional Building Storage
Structure Type Vinyl Siding,Brick,Frame
Others
Restrictions Yes
Tax ID 040E B 032.00
Energy Description Electric
GET MORE INFORMATION




