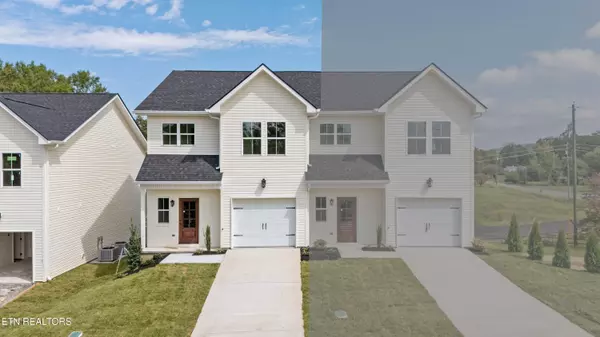6614 Johnbo WAY Knoxville, TN 37931

Open House
Sun Sep 28, 2:00pm - 4:00pm
UPDATED:
Key Details
Property Type Single Family Home
Sub Type Single Family Residence
Listing Status Active
Purchase Type For Sale
Square Footage 1,464 sqft
Price per Sqft $225
Subdivision The Reserve At Meadow Creek
MLS Listing ID 1316503
Style Craftsman,Traditional
Bedrooms 3
Full Baths 2
Half Baths 1
HOA Fees $125/mo
Year Built 2025
Lot Size 3,484 Sqft
Acres 0.08
Lot Dimensions 31 X 112.12
Property Sub-Type Single Family Residence
Source East Tennessee REALTORS® MLS
Property Description
Location
State TN
County Knox County - 1
Area 0.08
Rooms
Family Room Yes
Other Rooms LaundryUtility, Extra Storage, Family Room
Basement Slab
Dining Room Breakfast Bar
Interior
Interior Features Walk-In Closet(s), Kitchen Island, Breakfast Bar
Heating Central, Heat Pump, Electric
Cooling Central Cooling, Ceiling Fan(s)
Flooring Carpet, Hardwood, Tile
Fireplaces Number 1
Fireplaces Type Electric
Fireplace Yes
Appliance Dishwasher, Disposal, Microwave, Range, Self Cleaning Oven
Heat Source Central, Heat Pump, Electric
Laundry true
Exterior
Exterior Feature Windows - Vinyl, Prof Landscaped
Parking Features Garage Door Opener, Attached, Main Level
Garage Spaces 1.0
Garage Description Attached, Garage Door Opener, Main Level, Attached
View Other, Country Setting
Total Parking Spaces 1
Garage Yes
Building
Lot Description Other, Rolling Slope
Faces Middlebrook Pike to Ball Camp Pike; to (L) on Ball Rd; Go over bridge to (L) on Byington Solway; First Right onto Johnbo Way; second unit on RIGHT
Sewer Public Sewer
Water Public
Architectural Style Craftsman, Traditional
Structure Type Vinyl Siding,Brick,Frame
Schools
Elementary Schools Karns Primary
Middle Schools Karns
High Schools Karns
Others
HOA Fee Include Association Ins,Grounds Maintenance
Restrictions Yes
Energy Description Electric
GET MORE INFORMATION




