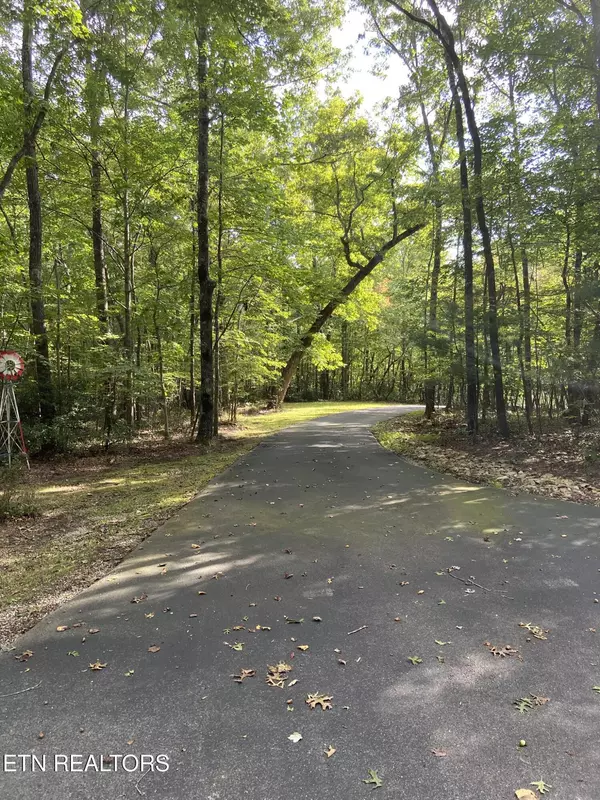1729 Huckleberry Rd Monterey, TN 38574

UPDATED:
Key Details
Property Type Single Family Home
Sub Type Single Family Residence
Listing Status Active
Purchase Type For Sale
Square Footage 896 sqft
Price per Sqft $390
Subdivision Cumberland Cove
MLS Listing ID 1316946
Style Cabin
Bedrooms 2
Full Baths 2
HOA Fees $138/ann
Year Built 1988
Lot Size 4.000 Acres
Acres 4.0
Property Sub-Type Single Family Residence
Source East Tennessee REALTORS® MLS
Property Description
Location
State TN
County Putnam County - 53
Area 4.0
Rooms
Other Rooms LaundryUtility, Workshop, Bedroom Main Level, Extra Storage, Mstr Bedroom Main Level
Basement Unfinished
Dining Room Eat-in Kitchen
Interior
Interior Features Eat-in Kitchen
Heating Central, Forced Air, Heat Pump, Natural Gas
Cooling Central Cooling, Ceiling Fan(s)
Flooring Laminate, Hardwood
Fireplaces Number 1
Fireplaces Type Free Standing
Fireplace Yes
Window Features Windows - Insulated
Appliance Range, Refrigerator, Self Cleaning Oven
Heat Source Central, Forced Air, Heat Pump, Natural Gas
Laundry true
Exterior
Exterior Feature Doors - Storm, Deck, Porch - Covered, Windows - Insulated
Parking Features Garage Door Opener, Detached, RV Parking
Garage Spaces 3.0
Garage Description Detached, RV Parking, Garage Door Opener
Amenities Available Club House
View Wooded
Total Parking Spaces 3
Garage Yes
Building
Lot Description Private, Wooded, Level
Faces From Crossville take I-40 to west and exit at Plateau Rd (exit 311) Turn South. Turn Right onto Hwy 70 N. Turn Left onto Cumberland Cove Rd. Turn Left onto Chinkapin Trail. Turn Right onto Arrowhead Rd. Turn Left onto Huckleberry Rd. Home will be on your Left with sign.
Sewer Septic Tank
Water Private, Well
Architectural Style Cabin
Additional Building Storage
Structure Type Log,Block,Frame
Others
HOA Fee Include Association Ins
Restrictions Yes
Tax ID 123 162.00
Security Features Smoke Detector
Energy Description Gas(Natural)
GET MORE INFORMATION




