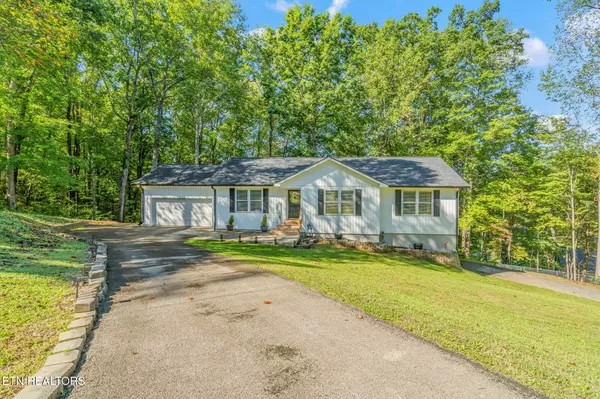116 Wheeler LN Oliver Springs, TN 37840

UPDATED:
Key Details
Property Type Single Family Home
Sub Type Single Family Residence
Listing Status Active
Purchase Type For Sale
Square Footage 3,000 sqft
Price per Sqft $175
Subdivision Hartland Estates
MLS Listing ID 1317874
Style Traditional
Bedrooms 4
Full Baths 3
Year Built 2003
Lot Size 0.510 Acres
Acres 0.51
Lot Dimensions 117.99 X 226.82 IRR
Property Sub-Type Single Family Residence
Source East Tennessee REALTORS® MLS
Property Description
Discover this stunning 3,000 sq. ft. home in the highly sought-after Hartland Estates community. Beautifully remodeled in 2022 and absolutely move-in ready. Every detail has been thoughtfully designed for modern living, comfort, and style.
Step inside to find a brand-new kitchen featuring soft-close shaker cabinets, granite countertops, and abundant storage space . Perfect for both everyday living and entertaining. The main level boasts luxury vinyl plank flooring throughout, with new carpet in the upstairs bedrooms and fully renovated bathrooms showcasing high-end finishes.2 Car Garage on Main level,
The spacious master suite is a true retreat with its spa-like bathroom, complete with a large walk-in shower featuring dual showerheads and a sleek sliding glass door.
Enjoy the outdoors on your covered back porch or expansive patio, overlooking a peaceful wooded, tree-lined backdrop. The yard is enclosed with a new aluminum fence and gate, ideal for pets or play.
The fully finished basement is an entertainer's dream - complete with 12-foot ceilings, a new kitchenette with granite countertops and shaker cabinetry, a full bedroom and bath, laundry room, and a climate-controlled storage area. The private entrance and garage on lower level access make it an excellent guest suite or in-law setup.
Additional updates include an instant hot-water system, new roof (2022), and a new sump pump for peace of mind.
This home truly checks every box. Modern updates, quality finishes, and a prime location in one of the area's sought after neighborhoods in a Cul-De-Sac, Pool available to join, Here is your chance to see it!
Sellers need at Least 1 HOUR NOTICE on showings. Sellers to close with Admiral Title 113 Lafayette Dr, Oak Ridge, TN 37830 - Ruthie Fadnek
Location
State TN
County Roane County - 31
Area 0.51
Rooms
Other Rooms LaundryUtility, Bedroom Main Level, Extra Storage, Office, Mstr Bedroom Main Level
Basement Walkout, Finished
Interior
Interior Features Walk-In Closet(s)
Heating Central, Heat Pump, Natural Gas
Cooling Central Cooling, Ceiling Fan(s)
Flooring Carpet, Tile
Fireplaces Type None
Fireplace No
Appliance Tankless Water Heater, Dishwasher, Disposal, Dryer, Microwave, Range, Refrigerator, Washer
Heat Source Central, Heat Pump, Natural Gas
Laundry true
Exterior
Exterior Feature Windows - Vinyl
Parking Features Off-Street Parking, Garage Door Opener, Attached, Basement, Main Level
Garage Spaces 3.0
Garage Description Attached, Basement, Garage Door Opener, Main Level, Off-Street Parking, Attached
Pool true
Amenities Available Swimming Pool
View Country Setting, Wooded
Total Parking Spaces 3
Garage Yes
Building
Lot Description Cul-De-Sac, Wooded, Rolling Slope
Faces Turn Left on Mahoney Road, Slight left on Poplar Creek, Turn Left on Wheeler Drive, Turn Right on Wheeler Lane.
Sewer Other
Water Public, Other
Architectural Style Traditional
Structure Type Wood Siding,Block,Frame
Others
Restrictions No
Tax ID 014P A 013.00
Security Features Smoke Detector
Energy Description Gas(Natural)
GET MORE INFORMATION




