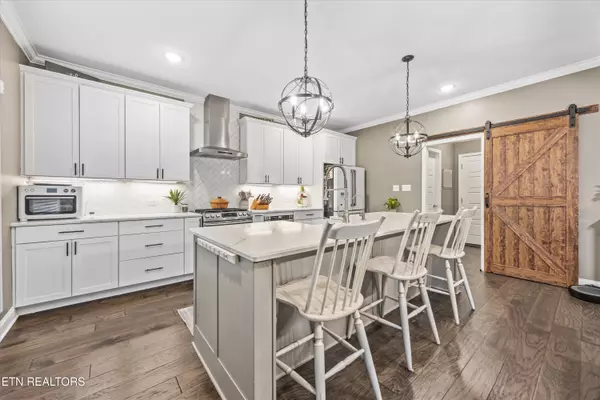12033 Salt Creek LN Knoxville, TN 37932

UPDATED:
Key Details
Property Type Single Family Home
Sub Type Single Family Residence
Listing Status Active
Purchase Type For Sale
Square Footage 2,794 sqft
Price per Sqft $280
Subdivision Massey Creek
MLS Listing ID 1320396
Style Traditional
Bedrooms 4
Full Baths 3
Half Baths 1
HOA Fees $650/ann
Year Built 2020
Lot Size 9,583 Sqft
Acres 0.22
Lot Dimensions 80.00 X 120.00
Property Sub-Type Single Family Residence
Source East Tennessee REALTORS® MLS
Property Description
The open-concept main level welcomes you with rich hardwood floors and natural light that flows through the spacious living and dining areas. The kitchen is the heart of the home, featuring sleek countertops, stainless-steel appliances, and abundant cabinetry, perfect for entertaining or quiet nights in.
The primary suite on the main floor provides a peaceful retreat, complete with dual vanities, a soaking tub, and a tiled walk-in shower. Upstairs, three additional bedrooms and a generous bonus room offer flexibility for guests, work, or play.
Step outside to the screened-in porch overlooking a private backyard—ideal for morning coffee or evening gatherings. Massey Creek residents also enjoy access to a sparkling neighborhood pool, adding a resort-style touch to daily life.
Combining location, luxury, and livability, 12033 Salt Creek Lane offers the best of Hardin Valley living. Schedule your private tour today and experience this exceptional home firsthand.
Agents/buyers verify measurements as they are approximate. Please allow 24 hours to respond to all offers—earnest money to be 1% of the purchase price. Pre-approval or proof of funds is required for all offers. Seller requests to close at Foothills Title Services, LLC, -orders@foothillstitle.biz.
Gym Equipment in the garage and the hot tub do not convey. Both items are negotiable.
Location
State TN
County Knox County - 1
Area 0.22
Rooms
Other Rooms LaundryUtility, Extra Storage, Breakfast Room, Mstr Bedroom Main Level
Basement Slab
Interior
Interior Features Walk-In Closet(s), Kitchen Island, Pantry, Eat-in Kitchen
Heating Central, Natural Gas, Electric
Cooling Central Cooling, Ceiling Fan(s)
Flooring Carpet, Hardwood, Tile
Fireplaces Number 1
Fireplaces Type Gas, Stone, Ventless, Gas Log
Fireplace Yes
Window Features Window - Energy Star,Drapes
Appliance Tankless Water Heater, Gas Cooktop, Dishwasher, Disposal, Microwave, Range, Self Cleaning Oven
Heat Source Central, Natural Gas, Electric
Laundry true
Exterior
Exterior Feature Irrigation System, Windows - Vinyl
Parking Features Garage Door Opener, Attached, Main Level
Garage Spaces 2.0
Garage Description Attached, Garage Door Opener, Main Level, Attached
Pool true
Amenities Available Swimming Pool
Porch true
Total Parking Spaces 2
Garage Yes
Building
Lot Description Level, Rolling Slope
Faces Hardin Valley Road to turn right onto Mission Hill Ln, Turn left onto Salt Creek Ln, Property is on the right. Sign on Property.
Sewer Public Sewer
Water Public
Architectural Style Traditional
Structure Type Vinyl Siding,Brick,Block,Frame
Schools
Elementary Schools Hardin Valley
Middle Schools Hardin Valley
High Schools Hardin Valley Academy
Others
Restrictions Yes
Tax ID 116LB005
Security Features Security Alarm,Smoke Detector
Energy Description Electric, Gas(Natural)
Virtual Tour https://youtube.com/shorts/vvFPdtGCGpc
GET MORE INFORMATION




