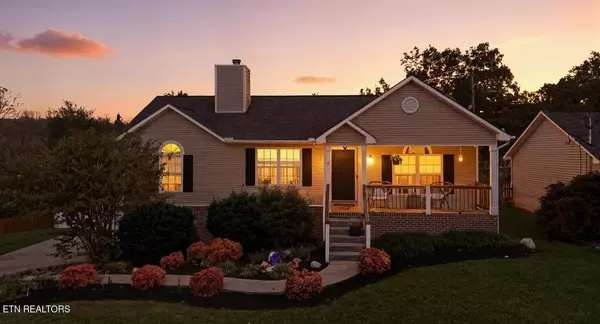5704 Tennyson DR Knoxville, TN 37909

UPDATED:
Key Details
Property Type Single Family Home
Sub Type Single Family Residence
Listing Status Active
Purchase Type For Sale
Square Footage 1,910 sqft
Price per Sqft $208
Subdivision Autumn Place Unit 2
MLS Listing ID 1320683
Style Traditional
Bedrooms 3
Full Baths 2
Half Baths 1
Year Built 1993
Lot Size 10,454 Sqft
Acres 0.24
Lot Dimensions 80 X 129.92 X IRR
Property Sub-Type Single Family Residence
Source East Tennessee REALTORS® MLS
Property Description
Location
State TN
County Knox County - 1
Area 0.24
Rooms
Family Room Yes
Other Rooms Basement Rec Room, LaundryUtility, Bedroom Main Level, Extra Storage, Great Room, Family Room, Mstr Bedroom Main Level
Basement Finished
Dining Room Eat-in Kitchen
Interior
Interior Features Walk-In Closet(s), Eat-in Kitchen
Heating Central, Natural Gas, Electric
Cooling Central Cooling
Flooring Hardwood, Vinyl, Tile
Fireplaces Number 1
Fireplaces Type Wood Burning
Fireplace Yes
Window Features Windows - Insulated
Appliance Dishwasher, Disposal, Range, Self Cleaning Oven
Heat Source Central, Natural Gas, Electric
Laundry true
Exterior
Exterior Feature Prof Landscaped
Parking Features Off-Street Parking, Garage Door Opener, Attached, Basement
Garage Spaces 2.0
Garage Description Attached, Basement, Garage Door Opener, Off-Street Parking, Attached
View Mountain View
Total Parking Spaces 2
Garage Yes
Building
Lot Description Level
Faces Middlebrook Pk to Robinson Rd, (R) on Deerwood, (L) on Piney Grove Church, (R) on Tennyson, property on the left.
Sewer Public Sewer
Water Public
Architectural Style Traditional
Structure Type Vinyl Siding,Brick,Frame
Schools
Elementary Schools West Hills
Middle Schools Bearden
High Schools Bearden
Others
Restrictions No
Tax ID 092OC012
Security Features Security Alarm,Smoke Detector
Energy Description Electric, Gas(Natural)
GET MORE INFORMATION




