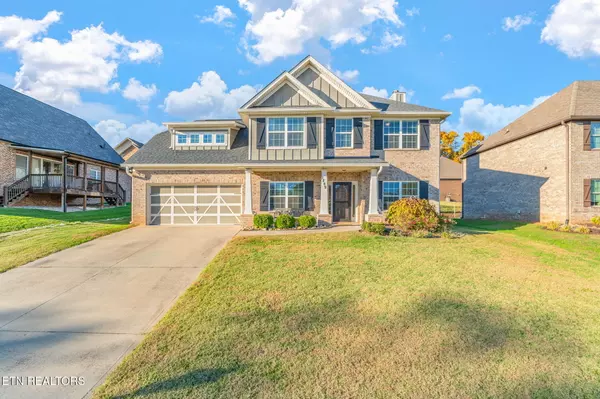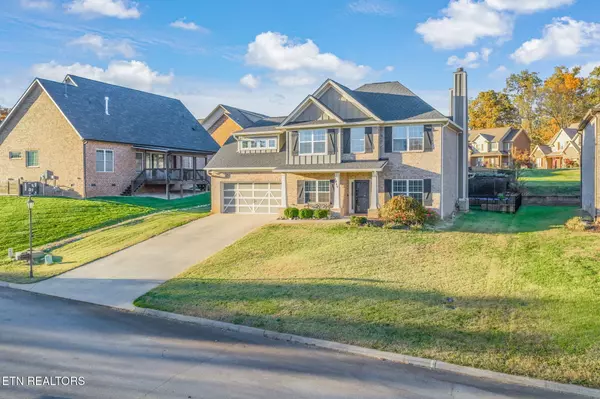1849 Britts DR Lenoir City, TN 37772

Open House
Sun Nov 09, 2:00pm - 4:00pm
UPDATED:
Key Details
Property Type Single Family Home
Sub Type Single Family Residence
Listing Status Active
Purchase Type For Sale
Square Footage 2,856 sqft
Price per Sqft $217
Subdivision Rockingham
MLS Listing ID 1321200
Style Traditional
Bedrooms 4
Full Baths 3
Half Baths 1
HOA Fees $250/ann
Year Built 2016
Lot Size 8,276 Sqft
Acres 0.19
Lot Dimensions 75 X 112
Property Sub-Type Single Family Residence
Source East Tennessee REALTORS® MLS
Property Description
The main-level primary suite offers a luxurious bath with a tiled walk-in shower and a custom closet. Additionally, a separate main-level home office provides a bright, functional space for work-from-home living. Upstairs, you'll find three additional bedrooms, two full baths, and a versatile bonus room perfect for a playroom, media space, or second home office.
Outside, enjoy a covered patio with a gas fireplace overlooking a private, fenced backyard — perfect for year-round relaxation and entertaining.
Nestled in a peaceful neighborhood, this home provides easy access to Turkey Creek shopping, schools, and I-75. Move-in ready and beautifully maintained, this home checks all the boxes!
**Agents please see agent instructions.
Location
State TN
County Loudon County - 32
Area 0.19
Rooms
Other Rooms LaundryUtility, Extra Storage, Office, Mstr Bedroom Main Level
Basement Slab
Dining Room Breakfast Bar, Formal Dining Area
Interior
Interior Features Walk-In Closet(s), Cathedral Ceiling(s), Kitchen Island, Pantry, Breakfast Bar
Heating Central, Electric
Cooling Central Cooling, Ceiling Fan(s)
Flooring Carpet, Hardwood, Tile
Fireplaces Number 2
Fireplaces Type Gas, Wood Burning, Gas Log
Fireplace Yes
Window Features Windows - Insulated,Drapes
Appliance Dishwasher, Disposal, Microwave, Range, Refrigerator, Self Cleaning Oven
Heat Source Central, Electric
Laundry true
Exterior
Exterior Feature Irrigation System, Windows - Vinyl, Prof Landscaped
Parking Features Garage Door Opener, Attached, Main Level
Garage Spaces 2.0
Garage Description Attached, Garage Door Opener, Main Level, Attached
Total Parking Spaces 2
Garage Yes
Building
Lot Description Rolling Slope
Faces Take I-40 West to the Watt Road exit and turn left at the end of the ramp. Follow Watt Road to Kingston Pike and turn right, staying in the right lane. Continue on Kingston Pike/Highway 70 for about 2.5 miles to Rockingham Subdivision on the left. Turn left onto Cheyenne Blvd, go 0.3 miles, then turn left onto Britts Dr. The property is on the left.
Sewer Public Sewer
Water Public
Architectural Style Traditional
Structure Type Fiber Cement,Brick
Schools
Elementary Schools Eatons
Middle Schools North
High Schools Loudon
Others
HOA Fee Include Other
Restrictions Yes
Tax ID 010F A 019.00
Security Features Smoke Detector
Energy Description Electric
GET MORE INFORMATION




