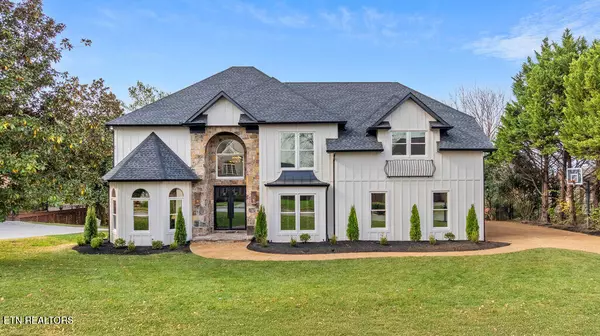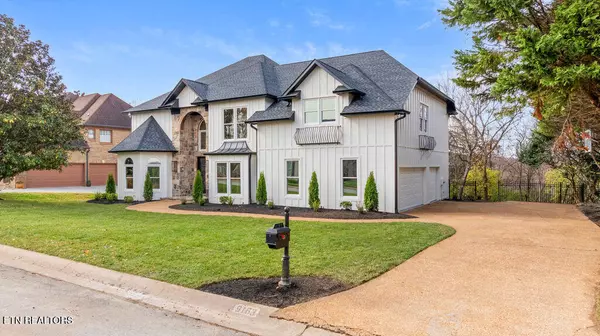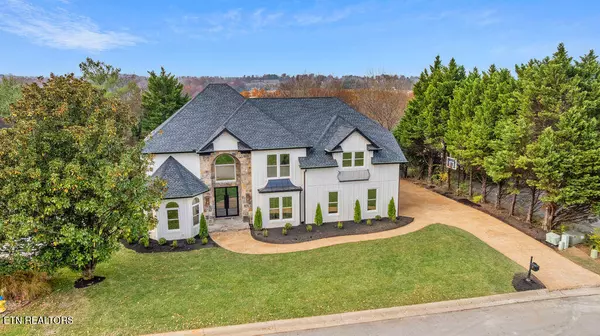9163 Linksvue DR Knoxville, TN 37922

UPDATED:
Key Details
Property Type Single Family Home
Sub Type Single Family Residence
Listing Status Coming Soon
Purchase Type For Sale
Square Footage 6,472 sqft
Price per Sqft $324
Subdivision Gettysvue Unit 1
MLS Listing ID 1322804
Style Traditional
Bedrooms 6
Full Baths 4
Half Baths 1
HOA Fees $196/qua
Year Built 1997
Lot Size 0.340 Acres
Acres 0.34
Property Sub-Type Single Family Residence
Source East Tennessee REALTORS® MLS
Property Description
Inside, the custom tiled foyer with a breathtaking chandelier pours into the refinished hardwood floors on the main level — designer finishes lead you through the living room with an 18 foot tall stone gas fireplace, a private office, formal dining, a wet bar, and a jaw dropping chef's kitchen with quartz countertops, custom cabinetry, luxury appliances, and a custom fluted metal-and-glass arched door opening to the Butler's pantry/laundry room.
The main-level primary suite feels like a spa with a curbless walk-in shower, oversized fluted tub, and custom a closet system.
There is a massive second living space with a fireplace on the bottom level and a huge vaulted flex space with built-in shelving on the upper level. You'll never run out of space in this beautiful home! Don't forget about the newly epoxied 3 car garage with a built in Costco door!
The outdoor living is unmatched—an upper Trex deck with a fireplace, a lower patio with a new hot tub, and a new stamped-concrete pad with a built-in wood-burning fireplace in the backyard.
With access to golf, pool, tennis, pickleball, and the country club, this is a rare chance to own a truly turnkey luxury home in one of Knoxville's most coveted neighborhoods. Schedule your showing today before she's gone!
Location
State TN
County Knox County - 1
Area 0.34
Rooms
Family Room Yes
Other Rooms Basement Rec Room, LaundryUtility, DenStudy, 2nd Rec Room, Bedroom Main Level, Extra Storage, Office, Great Room, Family Room, Mstr Bedroom Main Level
Basement Finished
Dining Room Breakfast Bar, Eat-in Kitchen, Formal Dining Area
Interior
Interior Features Walk-In Closet(s), Cathedral Ceiling(s), Kitchen Island, Pantry, Wet Bar, Breakfast Bar, Eat-in Kitchen
Heating Central, Natural Gas, Electric
Cooling Central Cooling, Ceiling Fan(s)
Flooring Hardwood, Vinyl, Tile
Fireplaces Number 2
Fireplaces Type Electric, Gas
Fireplace Yes
Window Features Window - Energy Star
Appliance Gas Range, Gas Cooktop, Dishwasher, Disposal, Dryer, Microwave, Range, Refrigerator, Washer
Heat Source Central, Natural Gas, Electric
Laundry true
Exterior
Exterior Feature Prof Landscaped, Balcony
Parking Features Attached, Main Level
Garage Spaces 3.0
Garage Description Attached, Main Level, Attached
Pool true
Amenities Available Swimming Pool, Tennis Courts, Club House, Golf Course, Playground
View Wooded, Seasonal Mountain
Porch true
Total Parking Spaces 3
Garage Yes
Building
Lot Description Wooded, Golf Community, Level
Faces I-40 to I-140 toward Maryville/Airport. Take EXIT 3 (Westland). Turn LEFT onto Westland. Follow to LEFT onto Gettysvue Drive. Turn RIGHT onto Linksvue Drive. Home on RIGHT.
Sewer Public Sewer
Water Public
Architectural Style Traditional
Structure Type Stone,Cement Siding,Block
Others
HOA Fee Include Some Amenities
Restrictions Yes
Tax ID 144CB008
Security Features Smoke Detector
Energy Description Electric, Gas(Natural)
GET MORE INFORMATION




