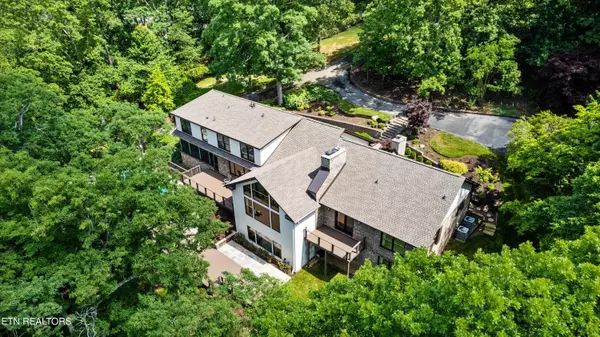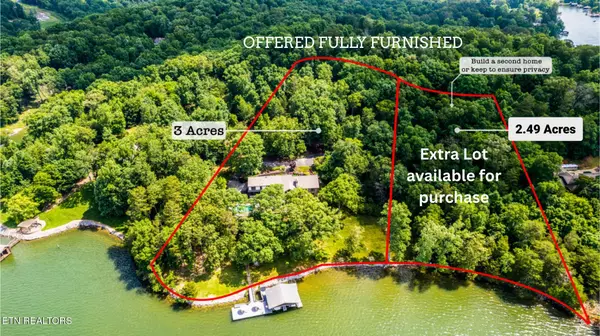902 Twin Cove CIR Lenoir City, TN 37772

UPDATED:
Key Details
Property Type Single Family Home
Sub Type Single Family Residence
Listing Status Active
Purchase Type For Sale
Square Footage 7,506 sqft
Price per Sqft $546
Subdivision Twin Cove Estates
MLS Listing ID 1323030
Style Craftsman,Traditional
Bedrooms 6
Full Baths 5
Half Baths 2
Year Built 1974
Lot Size 3.000 Acres
Acres 3.0
Lot Dimensions 156x689xIRR
Property Sub-Type Single Family Residence
Source East Tennessee REALTORS® MLS
Property Description
**A Rare Waterfront Legacy in East Tennessee**
Twin Coves Estate is more than a home, it's a destination. Perfectly situated within a day's drive of major metropolitan hubs where over 60% of the U.S. population resides, this property offers unmatched accessibility without compromising privacy or serenity. Just 15 minutes from West Knoxville and 30 minutes from the University of Tennessee, you'll enjoy effortless proximity to fine dining, shopping, and cultural attractions. From boating to Fort Loudon Marina and Calhoun's on the water, to exploring Knoxville's parks, trails, and retail destinations, every convenience is within reach.
Property Overview: nestled on 3 lush acres with over 349 feet of pristine shoreline, Twin Coves is a harmonious blend of timeless architecture, modern comfort, and lakeside tranquility. Designed for unforgettable gatherings and generational living, this estate is offered fully furnished—including dinnerware, linens, and outdoor furniture—making it truly move-in ready.
Grounds & Outdoor Living: the professionally landscaped grounds are tailored for both relaxation and grand entertainment.
• Saltwater lakefront pool with auto-fill feature
• Expansive grilling terrace and outdoor living areas
• Covered dock with dual power lifts and sunning deck for golden-hour views
• Dual lake-water irrigation systems and landscape lighting in front and back yards
Recent upgrades: new decking, roof, riprap shoreline, resurfaced driveway, and fresh interior/exterior paint
Interior Highlights: from the moment you step into the two-story foyer, sweeping lake views and thoughtful design unfold.
• Great Room: Cathedral ceiling, exposed beams, floor-to-ceiling windows, and wood-burning fireplace
• Formal Dining Room: Built-in corner China cabinets, hardwood floors, and custom millwork
• Screened Porch: Lakeside retreat with tile flooring and tongue-and-groove ceiling, seamlessly connected to kitchen and pool deck
• Chef's Kitchen: 9-foot island with prep sink, granite countertops, GE double oven, Jenn-Air grill, walk-in pantry, and charming brick alcove
• Home Office: Refined and peaceful, featuring marble-surround fireplace and built-in cabinetry
Private Quarters & Practical Features: designed for comfort, privacy, and everyday ease.
• Primary Suite: Sitting area with fireplace, private lake-view balcony, spa-style bath with oversized tile shower, dual vanities, dressing area, and custom walk-in closet
• Additional Bedrooms: Spacious with generous walk-in closets; basement-level rooms feature updated carpeting
• Lower Level: Daylight walk-out with covered porch, oversized storage rooms, and large laundry with utility sink
• Systems: Three water heaters (including one dedicated to the pool), two HVAC systems, and abundant storage throughout
Lifestyle Versatility: whether envisioned as a full-time residence, corporate retreat, multi-generational haven, or second home, Twin Coves offers enduring appeal and flexible potential.
Bonus Opportunity: a secondary buildable lot totaling 2.49 acres is available for purchase—ideal for constructing a second home, preserving privacy, or investing in future value.
Location
State TN
County Loudon County - 32
Area 3.0
Rooms
Family Room Yes
Other Rooms Basement Rec Room, LaundryUtility, DenStudy, Workshop, Addl Living Quarter, Bedroom Main Level, Extra Storage, Office, Breakfast Room, Great Room, Family Room, Mstr Bedroom Main Level, Split Bedroom
Basement Walkout, Partially Finished
Dining Room Eat-in Kitchen, Formal Dining Area
Interior
Interior Features Walk-In Closet(s), Cathedral Ceiling(s), Kitchen Island, Dry Bar, Pantry, Wet Bar, Eat-in Kitchen
Heating Central, Propane
Cooling Central Cooling, Ceiling Fan(s)
Flooring Carpet, Hardwood, Tile
Fireplaces Number 4
Fireplaces Type Brick, Wood Burning
Fireplace Yes
Window Features Windows - Wood,Windows - Insulated,Windows - Aluminum
Appliance Dishwasher, Disposal, Dryer, Microwave, Refrigerator, Trash Compactor, Washer
Heat Source Central, Propane
Laundry true
Exterior
Exterior Feature Gas Grill, Irrigation System, Prof Landscaped, Balcony, Dock
Parking Features Garage Faces Side, Garage Door Opener, Main Level
Garage Spaces 2.0
Garage Description Garage Door Opener, Main Level
View Country Setting, Wooded, Lake
Porch true
Total Parking Spaces 2
Garage Yes
Building
Lot Description Lake/Water Access, River, Private, Waterfront, Wooded, Irregular Lot, Level, Rolling Slope
Faces W NORTHSHORE DEAD END, TURN RT BEAL CHAPEL LEFT ON PARRIS PAST TWIN COVE RD NEAR CONKINNON TO 3RD HOUSE DRIVEWAY ON RT.
Sewer Septic Tank
Water Public
Architectural Style Craftsman, Traditional
Structure Type Wood Siding,Brick,Block,Frame
Schools
Elementary Schools Lenoir City
Middle Schools Lenoir City
High Schools Lenoir City
Others
Restrictions Yes
Tax ID 027 045.00
Security Features Security Alarm,Smoke Detector
Energy Description Propane
GET MORE INFORMATION




