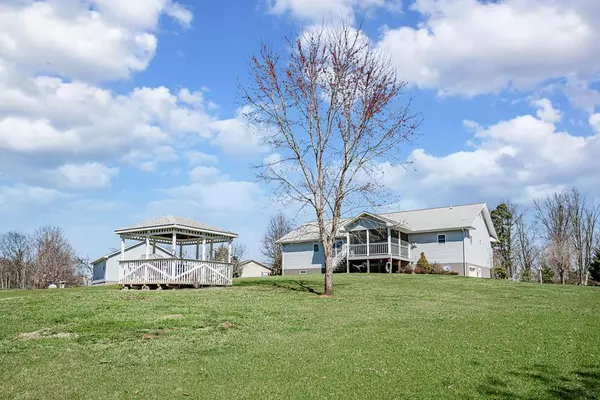For more information regarding the value of a property, please contact us for a free consultation.
1067 Farm RD Newport, TN 37821
Want to know what your home might be worth? Contact us for a FREE valuation!

Our team is ready to help you sell your home for the highest possible price ASAP
Key Details
Sold Price $360,000
Property Type Single Family Home
Sub Type Single Family Residence
Listing Status Sold
Purchase Type For Sale
Square Footage 2,124 sqft
Price per Sqft $169
MLS Listing ID 241025
Sold Date 05/18/21
Style Craftsman,Ranch
Bedrooms 3
Full Baths 2
HOA Y/N No
Abv Grd Liv Area 2,124
Year Built 2007
Annual Tax Amount $1,643
Tax Year 2020
Lot Size 1.220 Acres
Acres 1.22
Property Sub-Type Single Family Residence
Source Great Smoky Mountains Association of REALTORS®
Land Area 2124
Property Description
Absolutely Stunning Mountain Views! Very well maintained and loved property with tons of character and fine details everywhere that you look. This is not a cookie cutter home by any means. Solid Mahogany Doors, Claw foot tubs and pull chain commodes add to the character of the home. Beautiful Hardwood Floors and Tile thorough out. There is a Formal Sitting Room, Dining Room and also a Den where you can get cozy in front of the Fireplace or walk out onto the screened in porch. Partially finished basement. Garage parking for 2 cars on the main level plus another in the Partially finished basement. Tons of Storage Room! There is also a 2 car detached garage with a studio apartment/office that has a full bath. The Murphy Bed and desk unit in the garage apartment will stay.
Location
State TN
County Cocke
Zoning R-1
Direction From Newport Head east on E Broadway St toward McMahan Ave 1.1 Miles, Turn right onto TN-73 W 3.7 Miles, Turn left onto Edwina Bridgeport Rd 1.1 Miles, Turn right onto Farm Way (Farm Road) .3 Miles. Home will be on the Left 1067 Farm Road. See Sign.
Rooms
Basement Basement, Partial, Walk-Out Access
Interior
Interior Features Ceiling Fan(s), Formal Dining, Walk-In Closet(s)
Heating Central, Electric, Heat Pump
Cooling Central Air, Electric, Heat Pump
Flooring Wood
Fireplaces Number 1
Fireplaces Type Gas Log, Gas Starter
Fireplace Yes
Window Features Double Pane Windows
Appliance Dishwasher, Dryer, Gas Range, Microwave, Refrigerator, Washer, Water Purifier
Laundry Electric Dryer Hookup, Washer Hookup
Exterior
Exterior Feature Rain Gutters
Parking Features Basement, Driveway, Garage Door Opener, Paved, Private
Garage Spaces 5.0
View Y/N Yes
View Mountain(s)
Roof Type Composition
Street Surface Paved
Porch Porch, Screened
Road Frontage County Road
Garage Yes
Building
Lot Description Level
Sewer Septic Tank, Septic Permit On File
Water Public
Architectural Style Craftsman, Ranch
Structure Type Frame,Vinyl Siding
Others
Security Features Security System,Smoke Detector(s)
Acceptable Financing Cash, Conventional, FHA, THDA, VA Loan
Listing Terms Cash, Conventional, FHA, THDA, VA Loan
Read Less
GET MORE INFORMATION




