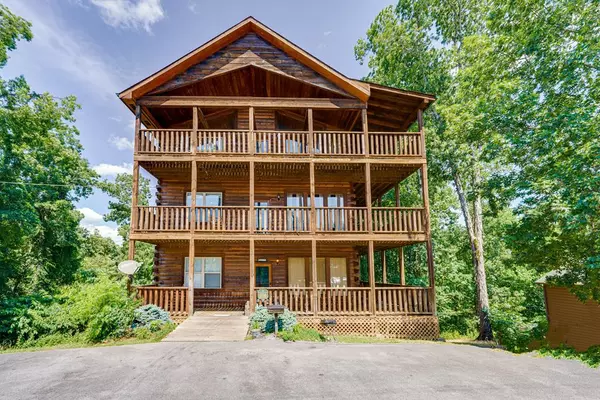For more information regarding the value of a property, please contact us for a free consultation.
368 Oak Lake DR Sevierville, TN 37876
Want to know what your home might be worth? Contact us for a FREE valuation!

Our team is ready to help you sell your home for the highest possible price ASAP
Key Details
Sold Price $900,000
Property Type Single Family Home
Sub Type Single Family Residence
Listing Status Sold
Purchase Type For Sale
Square Footage 3,456 sqft
Price per Sqft $260
Subdivision The Oaks
MLS Listing ID 243424
Sold Date 10/22/21
Style Cabin,Log
Bedrooms 4
Full Baths 6
HOA Y/N No
Abv Grd Liv Area 3,456
Year Built 2007
Annual Tax Amount $1,441
Tax Year 2019
Lot Size 0.800 Acres
Acres 0.8
Property Sub-Type Single Family Residence
Source Great Smoky Mountains Association of REALTORS®
Land Area 3456
Property Description
2021 gross rental income collected/booked ~$130k and climbing! Rental Projections are 117k-140k. Awesome 4BR/6BA with 2 bonus rooms. Located just minutes away from Douglas Lake and Pigeon Forge. Property sits high in the subdivision so it has long range views and potential for more if trees are trimmed/removed. Cabin is three levels, each with 2 bedrooms and 2 full bathrooms and their own deck. Each bedroom is like it's own private suite! Cabin comes fully furnished. Buyer must use Seller's property manager and accept rental reservations for a minimum 90 days after closing. Some drone footage used in the photography.
Location
State TN
County Sevier
Zoning R-1
Direction GPS FRIENDLY! From Sevierville, take Hwy 411 North / Newport Hwy. LEFT on FIRST Walnut Grove Rd. LEFT on Happy Hollow Lane. LEFT on Oakmont Dr. RIGHT on Oak Lake Dr. House on the Right.
Rooms
Basement Crawl Space, None
Interior
Interior Features Cathedral Ceiling(s), Ceiling Fan(s), Formal Dining, Great Room, High Speed Internet, Soaking Tub, Wet Bar
Heating Central, Electric, Heat Pump
Cooling Central Air, Electric, Heat Pump
Flooring Wood
Fireplaces Number 1
Fireplaces Type Electric
Furnishings Furnished
Fireplace Yes
Appliance Dishwasher, Dryer, Electric Range, Microwave, Range Hood, Refrigerator, Washer
Laundry Electric Dryer Hookup, Washer Hookup
Exterior
Exterior Feature Rain Gutters
Parking Features Driveway, Paved, Private
Utilities Available Cable Available
View Y/N Yes
View Mountain(s), Seasonal
Roof Type Composition
Street Surface Paved
Porch Deck
Road Frontage County Road
Garage No
Building
Lot Description Level, Wooded
Sewer Septic Tank
Water Public
Architectural Style Cabin, Log
Structure Type Log Siding
Others
Security Features Smoke Detector(s)
Acceptable Financing 1031 Exchange, Cash, Conventional, FHA, VA Loan
Listing Terms 1031 Exchange, Cash, Conventional, FHA, VA Loan
Read Less
GET MORE INFORMATION




