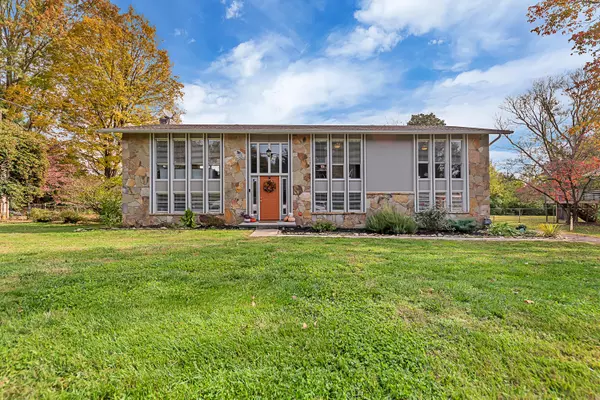For more information regarding the value of a property, please contact us for a free consultation.
1112 Kevin Rd Knoxville, TN 37923
Want to know what your home might be worth? Contact us for a FREE valuation!

Our team is ready to help you sell your home for the highest possible price ASAP
Key Details
Sold Price $317,000
Property Type Single Family Home
Sub Type Residential
Listing Status Sold
Purchase Type For Sale
Square Footage 2,050 sqft
Price per Sqft $154
Subdivision Crestwood Hills
MLS Listing ID 1135230
Sold Date 12/11/20
Style Contemporary
Bedrooms 4
Full Baths 2
Year Built 1971
Lot Dimensions 100 X 184 X IRR
Property Sub-Type Residential
Source East Tennessee REALTORS® MLS
Property Description
This is a fantastic location with family in mind - 10 minutes to downtown Knoxville - located in established Crestwood Hills Subdivision in the heart of West Knox County. This house has 4 bedrooms 2 and a half baths with side entry garage. The backyard is fenced in and is a large flat lot for outside fun. Walk in and you will go up to large living room and a nice kitchen opening to a breakfast room. Master BR + Bath and two additional BR's and full bath on upper floor. Downstairs you will find a wood burning fireplace and great gathering room. There is an additional bedroom and bathroom room too. The laundry room is also located downstairs. This community also offers a community pool and tennis courts if you would like to join. Home is a short walk/bicycle ride to the Ten Mile Creek Greenway-Schedule your private showing today! Move in Ready!
Location
State TN
County Knox County - 1
Rooms
Family Room Yes
Other Rooms Basement Rec Room, LaundryUtility, Family Room
Basement Partially Finished
Dining Room Breakfast Bar
Interior
Interior Features Pantry, Walk-In Closet(s), Breakfast Bar
Heating Central, Natural Gas, Electric
Cooling Attic Fan, Central Cooling, Ceiling Fan(s)
Flooring Carpet, Hardwood, Tile
Fireplaces Number 1
Fireplaces Type Brick, Wood Burning
Fireplace Yes
Appliance Dishwasher, Microwave
Heat Source Central, Natural Gas, Electric
Laundry true
Exterior
Exterior Feature Windows - Aluminum, Fence - Chain, Deck, Cable Available (TV Only)
Garage Spaces 2.0
Pool true
Amenities Available Pool
View City
Total Parking Spaces 2
Garage Yes
Building
Lot Description Level
Faces GPS or from Knoxville take I40 west to Gallaher View Rd exit 379A. Turn right onto Gallaher View Rd and after 0.6 mile turn left onto Walker Springs Rd. After 0.6 mile turn right onto Kevin Rd and after another 0.6 mile the home is on the right. Sign in yard.
Sewer Public Sewer
Water Public
Architectural Style Contemporary
Structure Type Fiber Cement,Frame
Schools
Middle Schools Cedar Bluff
High Schools Hardin Valley Academy
Others
Restrictions Yes
Tax ID 105MB046
Energy Description Electric, Gas(Natural)
Read Less



