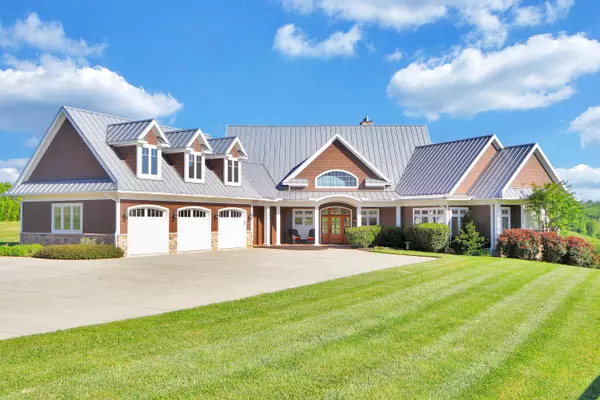For more information regarding the value of a property, please contact us for a free consultation.
1645 C H Rankin Rd White Pine, TN 37890
Want to know what your home might be worth? Contact us for a FREE valuation!

Our team is ready to help you sell your home for the highest possible price ASAP
Key Details
Sold Price $1,076,000
Property Type Single Family Home
Sub Type Residential
Listing Status Sold
Purchase Type For Sale
Square Footage 5,856 sqft
Price per Sqft $183
MLS Listing ID 1153150
Sold Date 06/09/21
Style Traditional
Bedrooms 4
Full Baths 3
Half Baths 3
Year Built 2006
Lot Size 20.950 Acres
Acres 20.95
Lot Dimensions irrxirrx911x1597
Property Sub-Type Residential
Source East Tennessee REALTORS® MLS
Property Description
This custom built home is a Don Gardner Blue Ridge plan and the build was executed by Mike Sartain. The home takes full advantage of the lands topography .Upon entering the front door, your eye is drawn to the large bank of windows on the rear of the home that allows you to take in the majestic views of the East Tennessee countryside. The great room features beautiful exposed beams and is anchored by a large stone fireplace. Just off the great room is the formal dining room and an entertainer's dream kitchen. The premium appliance package is integrated into the custom cabinetry and the view is equally as stunning from the kitchen sink. If outdoor entertaining is your thing, the screened in porch will serve you well. The porch is spacious enough to handle your grill and a seating area to enjoy your beautiful surroundings. The master suite is situated on the opposite side of the family space. The master suite has a sitting area with fireplace and the master bedroom has copious natural light that flows through the large picture windows. The master bath has custom built in cabinetry and a vanity area. You can enjoy a soak in the tub or shower in the large walk in shower. Two additional bedrooms are on the main level with a jack and jill bathroom. The bonus room over garage is perfect for a home office or a game room. Downstairs there is an additional den with built cabinetry and stacked stone fireplace, bedroom number four with attached full bath. The lower level also enjoys natural light flowing in through the large windows and views of the countryside. There is plenty of space in the unfinished portion of the lower level for storage and a workshop. The home is situated on just over 20 acres and features a horse barn with approximately 10 acres of the property fenced for horses.
Location
State TN
County Jefferson County - 26
Area 20.95
Rooms
Other Rooms Basement Rec Room, LaundryUtility, Extra Storage, Great Room, Mstr Bedroom Main Level
Basement Partially Finished, Plumbed, Walkout
Interior
Interior Features Cathedral Ceiling(s), Island in Kitchen, Walk-In Closet(s)
Heating Central, Propane, Electric
Cooling Central Cooling, Ceiling Fan(s)
Flooring Carpet, Hardwood, Tile
Fireplaces Number 3
Fireplaces Type Stone, Gas Log
Fireplace Yes
Appliance Central Vacuum, Dishwasher, Disposal, Smoke Detector, Refrigerator, Microwave
Heat Source Central, Propane, Electric
Laundry true
Exterior
Exterior Feature Windows - Insulated, Fence - Wood, Patio, Porch - Covered, Porch - Screened
Parking Features Garage Door Opener, Attached, Main Level
Garage Spaces 3.0
Garage Description Attached, Garage Door Opener, Main Level, Attached
View Mountain View, Country Setting
Porch true
Total Parking Spaces 3
Garage Yes
Building
Lot Description Rolling Slope
Faces Exit 4 off 1-81 toward white pine. Right on CH Rankin Road. Travel approximately 2.5 miles and the property will be on right, see sign.
Sewer Septic Tank, Perc Test On File
Water Well
Architectural Style Traditional
Additional Building Barn(s)
Structure Type Fiber Cement,Stone,Frame
Schools
High Schools Jefferson County
Others
Restrictions Yes
Tax ID 037 057.04
Energy Description Electric, Propane
Acceptable Financing New Loan, Cash, Conventional
Listing Terms New Loan, Cash, Conventional
Read Less
GET MORE INFORMATION




