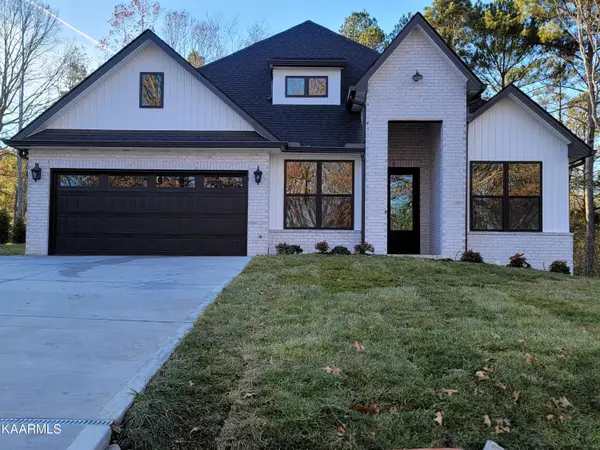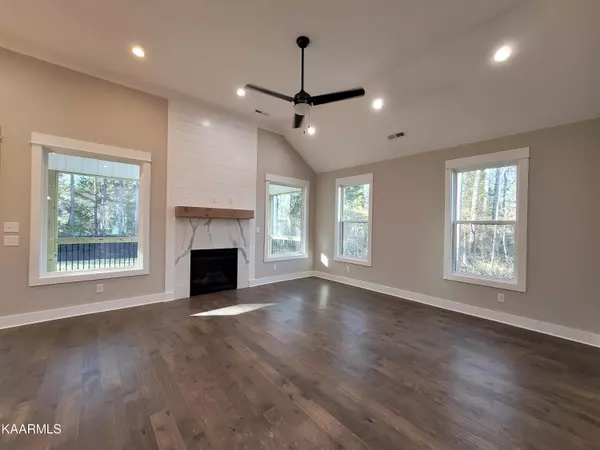For more information regarding the value of a property, please contact us for a free consultation.
372 Mingo Way Loudon, TN 37774
Want to know what your home might be worth? Contact us for a FREE valuation!

Our team is ready to help you sell your home for the highest possible price ASAP
Key Details
Sold Price $479,900
Property Type Single Family Home
Sub Type Residential
Listing Status Sold
Purchase Type For Sale
Square Footage 1,888 sqft
Price per Sqft $254
Subdivision Tanasi Shores
MLS Listing ID 1168563
Sold Date 11/30/21
Style Traditional
Bedrooms 3
Full Baths 2
HOA Fees $146/mo
Year Built 2021
Lot Size 10,454 Sqft
Acres 0.24
Lot Dimensions 80X127
Property Sub-Type Residential
Source East Tennessee REALTORS® MLS
Property Description
One Level Living at its Absolute Best! This Exquisite Craftsman Style Home features an Open Concept Floor Plan with 3 BR, 2BA, Office & 2 Car Gar. This Builder is a Master of his Craft, it's all about Details and Perfection all the way, so this Home will be Loaded with Custom Features and Stylish Finishes. Gorgeous Living Room Showcases the First Impression, Engineered Hardwood Flooring throughout and 12FT Ceilings on Main Living Area are just a few of Many Details. Chef's Kitchen will be Complete with Custom Cabinets, Large Island, Pantry, Granite Tops and SS. Appliances. Relaxing Master Suite with Walk-in Closet, Spa-like Master BA with all the Modern Amenities, Irrigation System, Professionally Landscaped, Generous Size Backyard, Screened-in Porch and so much more..
Location
State TN
County Loudon County - 32
Area 0.24
Rooms
Other Rooms LaundryUtility, Bedroom Main Level, Mstr Bedroom Main Level
Basement Slab
Dining Room Formal Dining Area
Interior
Interior Features Island in Kitchen, Pantry, Walk-In Closet(s)
Heating Central, Electric
Cooling Central Cooling, Ceiling Fan(s)
Flooring Hardwood, Tile
Fireplaces Number 1
Fireplaces Type Insert
Fireplace Yes
Appliance Dishwasher, Disposal, Smoke Detector, Refrigerator, Microwave
Heat Source Central, Electric
Laundry true
Exterior
Exterior Feature Windows - Vinyl, Windows - Insulated, Porch - Covered, Porch - Screened, Prof Landscaped
Parking Features Garage Door Opener, Attached, Main Level
Garage Spaces 2.0
Garage Description Attached, Garage Door Opener, Main Level, Attached
Pool true
Amenities Available Clubhouse, Golf Course, Playground, Pool, Tennis Court(s)
View Other
Total Parking Spaces 2
Garage Yes
Building
Lot Description Level
Faces Take Tellico Parkway South, Left onto Sequoyah Rd, Left onto Mingo Dr, left onto Mingo Way. House on the Left.
Sewer Public Sewer
Water Public
Architectural Style Traditional
Structure Type Vinyl Siding,Other,Brick,Frame
Others
Restrictions Yes
Tax ID 050F C 003.00
Energy Description Electric
Read Less
GET MORE INFORMATION




