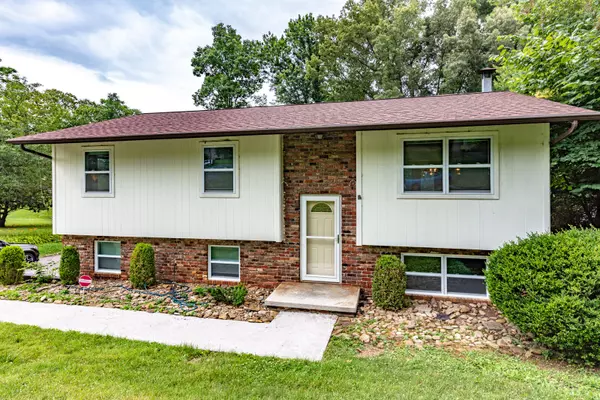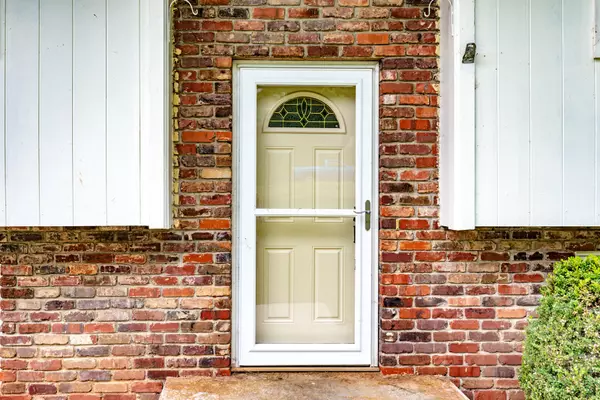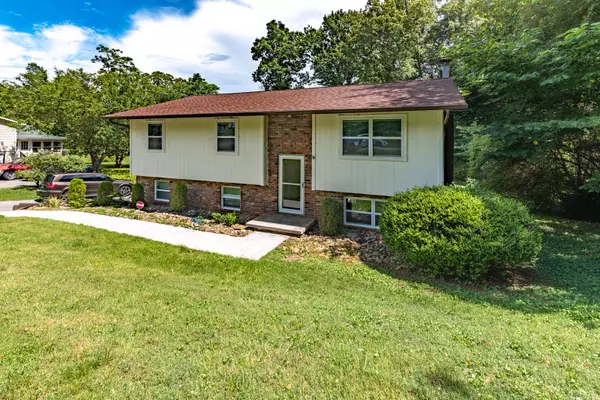For more information regarding the value of a property, please contact us for a free consultation.
2316 Juniper DR Knoxville, TN 37912
Want to know what your home might be worth? Contact us for a FREE valuation!

Our team is ready to help you sell your home for the highest possible price ASAP
Key Details
Sold Price $220,000
Property Type Single Family Home
Sub Type Residential
Listing Status Sold
Purchase Type For Sale
Square Footage 1,580 sqft
Price per Sqft $139
Subdivision Norwood Hgts Unit 5
MLS Listing ID 1160472
Sold Date 08/20/21
Style Other
Bedrooms 3
Full Baths 2
Year Built 1971
Lot Size 0.490 Acres
Acres 0.49
Property Sub-Type Residential
Source East Tennessee REALTORS® MLS
Property Description
Looking for a nicely maintained 3br/2ba home just minutes from everything Knoxville has to offer? This split-foyer gem
features a large lot, hardwood floors, newer roof (2017), newer insulation (2017), newer energy star windows (2016), radon
mitigation system, fireplace, UV purification in HVAC, plenty of off-street parking, a large one-car garage, and a
centrally located neighborhood! The house also has a pool, which is unusable and needs to be either repaired or filled in.
Location
State TN
County Knox County - 1
Area 0.49
Rooms
Basement Partially Finished, Walkout
Interior
Heating Central, Forced Air, Heat Pump, Electric
Cooling Central Cooling
Flooring Hardwood, Tile
Fireplaces Number 1
Fireplaces Type Wood Burning
Fireplace Yes
Appliance Dishwasher, Smoke Detector, Refrigerator
Heat Source Central, Forced Air, Heat Pump, Electric
Exterior
Exterior Feature Window - Energy Star, Windows - Vinyl, Windows - Insulated, Fence - Privacy, Fence - Wood, Pool - Swim (Ingrnd), Deck
Parking Features Garage Door Opener, Other, Attached, Basement, Side/Rear Entry
Garage Spaces 1.0
Garage Description Attached, SideRear Entry, Basement, Garage Door Opener, Attached
Pool true
Amenities Available Pool
Total Parking Spaces 1
Garage Yes
Building
Faces From Merchant, north on Clinton Highway to left @ McClain (Cheddar's). Right on Melstone. Left on Juniper. House on left.
Sewer Public Sewer
Water Public
Architectural Style Other
Structure Type Vinyl Siding,Brick,Frame
Others
Restrictions Yes
Tax ID 068OH002
Energy Description Electric
Acceptable Financing Cash, Conventional
Listing Terms Cash, Conventional
Read Less
GET MORE INFORMATION




