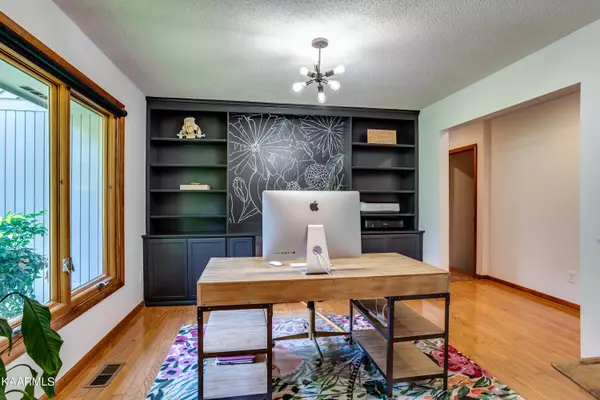For more information regarding the value of a property, please contact us for a free consultation.
405 Sugarwood DR Knoxville, TN 37934
Want to know what your home might be worth? Contact us for a FREE valuation!

Our team is ready to help you sell your home for the highest possible price ASAP
Key Details
Sold Price $775,000
Property Type Single Family Home
Sub Type Residential
Listing Status Sold
Purchase Type For Sale
Square Footage 4,941 sqft
Price per Sqft $156
Subdivision Sugarwood, Sugar Wood, Sugarwood Unit 2 Rev, Sugarwood Unit 2
MLS Listing ID 1193140
Sold Date 07/05/22
Style Traditional
Bedrooms 5
Full Baths 3
Half Baths 1
HOA Fees $35/ann
Year Built 1986
Lot Size 0.500 Acres
Acres 0.5
Lot Dimensions 100 X 218.14 X IRR
Property Sub-Type Residential
Source East Tennessee REALTORS® MLS
Property Description
Multiple offers see AI for deadline . Sugarwood featuring over 4900 sq/ft! Updated 5 bedroom, 3.5 bath home loaded with quality amenities. Farragut schools. Cathedral ceilings. Master on main with updated bath and heated bathroom floor. White kitchen with thermador gas range, stainless appliances, instant hot water and so much more. Large deck overlooking private, fenced and parklike backyard. Stunning landscaping. Approx 2000 sq ft in the basement complete with gas fireplace, office/bedroom, childrens rock climbing wall, and extra storage. Sauna and soaking tub. Too many features to list individually! Sugarwood is conventiently located to all Farragut amenities including greenways in neighborhood, shopping and restaurants. Neighborhood pool, tennis and basketball cour
Location
State TN
County Knox County - 1
Area 0.5
Rooms
Family Room Yes
Other Rooms Basement Rec Room, LaundryUtility, DenStudy, Workshop, Bedroom Main Level, Extra Storage, Family Room, Mstr Bedroom Main Level, Split Bedroom
Basement Finished, Walkout
Dining Room Breakfast Bar, Eat-in Kitchen, Formal Dining Area, Breakfast Room
Interior
Interior Features Cathedral Ceiling(s), Pantry, Walk-In Closet(s), Breakfast Bar, Eat-in Kitchen
Heating Central, Natural Gas, Electric
Cooling Central Cooling
Flooring Hardwood, Tile
Fireplaces Number 2
Fireplaces Type Other, Brick, Gas Log
Fireplace Yes
Appliance Dishwasher, Disposal, Self Cleaning Oven, Refrigerator, Microwave
Heat Source Central, Natural Gas, Electric
Laundry true
Exterior
Exterior Feature Fenced - Yard, Porch - Covered, Deck
Parking Features Attached
Garage Spaces 2.0
Garage Description Attached, Attached
Pool true
Amenities Available Pool, Tennis Court(s)
Total Parking Spaces 2
Garage Yes
Building
Lot Description Private
Faces Kingston Pike to Sugarwood to home and sign on right #405
Sewer Public Sewer
Water Public
Architectural Style Traditional
Structure Type Frame
Schools
Middle Schools Farragut
High Schools Farragut
Others
Restrictions Yes
Tax ID 152FD007
Energy Description Electric, Gas(Natural)
Acceptable Financing New Loan, Cash, Conventional
Listing Terms New Loan, Cash, Conventional
Read Less
GET MORE INFORMATION




