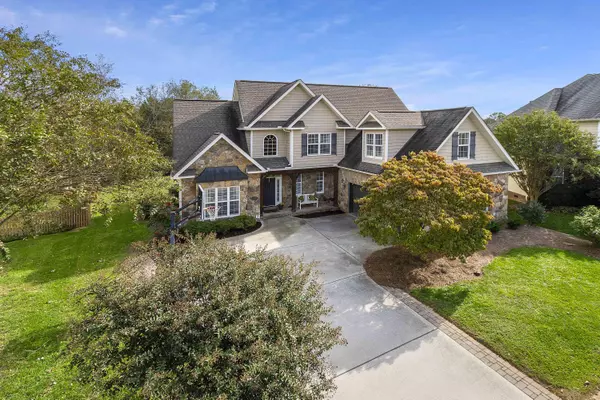For more information regarding the value of a property, please contact us for a free consultation.
1544 Laurens Glen LN Knoxville, TN 37923
Want to know what your home might be worth? Contact us for a FREE valuation!

Our team is ready to help you sell your home for the highest possible price ASAP
Key Details
Sold Price $490,000
Property Type Single Family Home
Sub Type Residential
Listing Status Sold
Purchase Type For Sale
Square Footage 2,479 sqft
Price per Sqft $197
Subdivision Laurens Glen
MLS Listing ID 1135177
Sold Date 12/15/20
Style Traditional
Bedrooms 4
Full Baths 3
HOA Fees $12/ann
Year Built 2007
Lot Dimensions 59X162X74X163irr
Property Sub-Type Residential
Source East Tennessee REALTORS® MLS
Property Description
Great location at the end of Laurens Glen nestled in the cul-de-sac. Master and additional bedroom on the main level. Open floorplan with lots of charm. Kitchen with granite counter tops open to the family room with fireplace, and breakfast room.
The screened-in porch , large backyard and firepit a must to enjoy especially this time of the year. Two bedrooms and additional bathroom upstairs with a bonus room that offers additional storage. Very desirable floorplan in very desirable location!. Seller is providing a carpet allowance for buyer to select.
Location
State TN
County Knox County - 1
Rooms
Family Room Yes
Other Rooms LaundryUtility, Bedroom Main Level, Extra Storage, Breakfast Room, Family Room, Mstr Bedroom Main Level
Basement Crawl Space
Dining Room Formal Dining Area, Breakfast Room
Interior
Interior Features Cathedral Ceiling(s), Island in Kitchen, Pantry, Walk-In Closet(s)
Heating Forced Air, Heat Pump, Natural Gas
Cooling Central Cooling
Flooring Carpet, Hardwood, Tile
Fireplaces Number 1
Fireplaces Type Gas Log
Fireplace Yes
Appliance Dishwasher, Disposal, Gas Stove, Smoke Detector
Heat Source Forced Air, Heat Pump, Natural Gas
Laundry true
Exterior
Exterior Feature Porch - Screened, Prof Landscaped, Deck
Parking Features Garage Door Opener, Attached, Main Level
Garage Spaces 2.0
Garage Description Attached, Garage Door Opener, Main Level, Attached
View Other
Total Parking Spaces 2
Garage Yes
Building
Lot Description Cul-De-Sac, Irregular Lot, Level
Faces Nubbins Ridge to Laurens Glen, home at the end on the left
Sewer Public Sewer
Water Public
Architectural Style Traditional
Structure Type Stone,Vinyl Siding,Other,Brick,Frame
Schools
Middle Schools West Valley
High Schools Bearden
Others
Restrictions Yes
Tax ID 145HM009
Energy Description Gas(Natural)
Acceptable Financing New Loan, Cash, Conventional
Listing Terms New Loan, Cash, Conventional
Read Less



