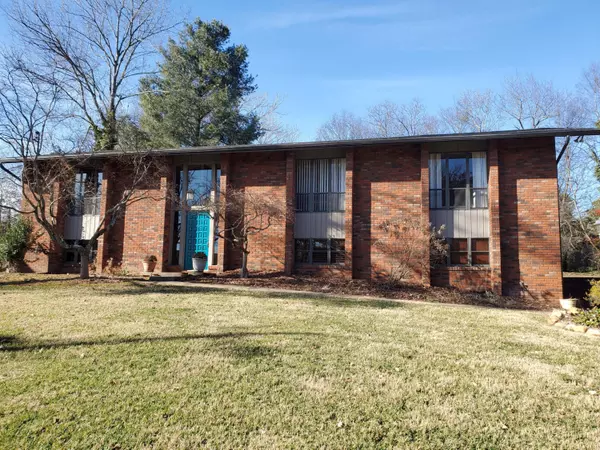For more information regarding the value of a property, please contact us for a free consultation.
8721 Wimbledon DR Knoxville, TN 37923
Want to know what your home might be worth? Contact us for a FREE valuation!

Our team is ready to help you sell your home for the highest possible price ASAP
Key Details
Sold Price $237,900
Property Type Single Family Home
Sub Type Residential
Listing Status Sold
Purchase Type For Sale
Square Footage 2,679 sqft
Price per Sqft $88
Subdivision Suburban Hills
MLS Listing ID 1140342
Sold Date 03/19/21
Style Traditional
Bedrooms 4
Full Baths 3
HOA Fees $2/ann
Year Built 1969
Lot Size 0.450 Acres
Acres 0.45
Lot Dimensions 120x162.6xirr
Property Sub-Type Residential
Source East Tennessee REALTORS® MLS
Property Description
Very popular neighborhood, great schools and convenient location. This split level home has a roomy floor plan with 3 bedrooms & 2 baths on the main level. Additional living area downstairs with 4th bedroom and full bath. Huge family room downstairs with movable dry bar is a great place to cozy up by the wood burning fireplace. Two car garage is oversized for extra storage. Kitchen opens to deck and level, private backyard. Three refrigerators plus washer and dryer stay. Suburban Hills is an ideal, well established place to be.
Location
State TN
County Knox County - 1
Area 0.45
Rooms
Family Room Yes
Other Rooms Basement Rec Room, LaundryUtility, DenStudy, Addl Living Quarter, Bedroom Main Level, Extra Storage, Great Room, Family Room, Mstr Bedroom Main Level
Basement Finished, Slab
Dining Room Eat-in Kitchen, Formal Dining Area
Interior
Interior Features Dry Bar, Pantry, Walk-In Closet(s), Eat-in Kitchen
Heating Central, Natural Gas, Electric
Cooling Central Cooling, Ceiling Fan(s)
Flooring Laminate, Carpet, Slate
Fireplaces Number 1
Fireplaces Type Brick, Wood Burning
Fireplace Yes
Appliance Dishwasher, Disposal, Dryer, Self Cleaning Oven, Refrigerator, Microwave, Washer
Heat Source Central, Natural Gas, Electric
Laundry true
Exterior
Exterior Feature Windows - Aluminum, Patio, Deck, Cable Available (TV Only), Doors - Storm
Parking Features Garage Door Opener, Attached, Basement, Side/Rear Entry
Garage Spaces 2.0
Garage Description Attached, SideRear Entry, Basement, Garage Door Opener, Attached
View Country Setting, Wooded
Porch true
Total Parking Spaces 2
Garage Yes
Building
Lot Description Private, Wooded, Irregular Lot, Level
Faces Traveling on Ebenezer or Gallaher View, turn on Gleason Rd, turn on Highfield, left on Wimbledon Rd.
Sewer Public Sewer
Water Public
Architectural Style Traditional
Structure Type Wood Siding,Brick
Schools
Middle Schools West Valley
High Schools Bearden
Others
Restrictions No
Tax ID 132DF105
Energy Description Electric, Gas(Natural)
Read Less

