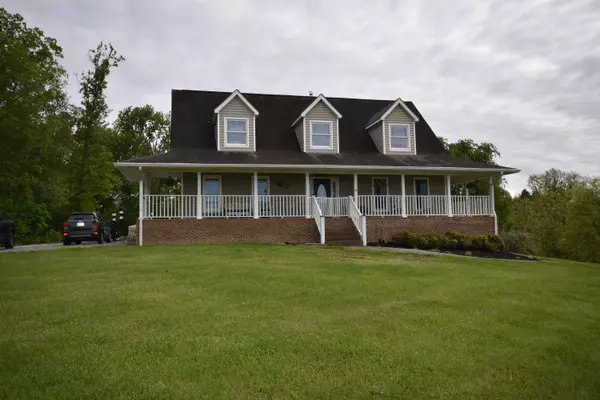For more information regarding the value of a property, please contact us for a free consultation.
707 Kitts View WAY Seymour, TN 37865
Want to know what your home might be worth? Contact us for a FREE valuation!

Our team is ready to help you sell your home for the highest possible price ASAP
Key Details
Sold Price $600,000
Property Type Single Family Home
Sub Type Residential
Listing Status Sold
Purchase Type For Sale
Square Footage 3,862 sqft
Price per Sqft $155
Subdivision Sunset View
MLS Listing ID 1153014
Sold Date 06/25/21
Style Cape Cod
Bedrooms 3
Full Baths 3
Half Baths 1
HOA Fees $33/ann
Year Built 2004
Lot Size 4.720 Acres
Acres 4.72
Lot Dimensions 18x627xIrr
Property Sub-Type Residential
Source East Tennessee REALTORS® MLS
Property Description
This immaculate 2 story home offers lots of charm and character when you pull up the drive with wrap around front porch and situated on approximately 4.7 +/- private acres. The main level affords one all living on one level with a master bedroom, utility/mud room, kitchen with updated appliances, center island, lots of cabinetry and breakfast area. Large dining and living areas are perfect for entertaining especially with the fireplace in living room. Large bonus room over the 3 car garage. The exterior of the home boasts private/country like setting, fire pit, inground pool, outdoor grilling station with cabinets, large inground pool and wrap around drive with turnaround for boat/camper parking. This home is a must to see!
Location
State TN
County Sevier County - 27
Area 4.72
Rooms
Family Room Yes
Other Rooms LaundryUtility, DenStudy, Extra Storage, Breakfast Room, Family Room, Mstr Bedroom Main Level
Basement Crawl Space
Dining Room Eat-in Kitchen, Formal Dining Area, Breakfast Room
Interior
Interior Features Island in Kitchen, Walk-In Closet(s), Eat-in Kitchen
Heating Heat Pump, Propane, Electric
Cooling Central Cooling
Flooring Carpet, Hardwood, Tile
Fireplaces Number 1
Fireplaces Type Gas Log
Fireplace Yes
Appliance Dishwasher, Smoke Detector, Security Alarm, Microwave
Heat Source Heat Pump, Propane, Electric
Laundry true
Exterior
Exterior Feature Pool - Swim (Ingrnd), Porch - Covered, Deck
Parking Features Attached, Side/Rear Entry, Main Level
Garage Spaces 3.0
Garage Description Attached, SideRear Entry, Main Level, Attached
View Country Setting
Total Parking Spaces 3
Garage Yes
Building
Lot Description Cul-De-Sac, Private, Level, Rolling Slope
Faces (S) Chapman Hwy to (R) Community Park Dr and bear (R) at ball field on gravel road onto Kitts View Way to house on (L) at sign
Sewer Septic Tank
Water Public
Architectural Style Cape Cod
Structure Type Vinyl Siding,Brick,Frame
Others
Restrictions Yes
Tax ID 057 054.46
Energy Description Electric, Propane
Acceptable Financing New Loan, Cash, Conventional
Listing Terms New Loan, Cash, Conventional
Read Less
GET MORE INFORMATION




