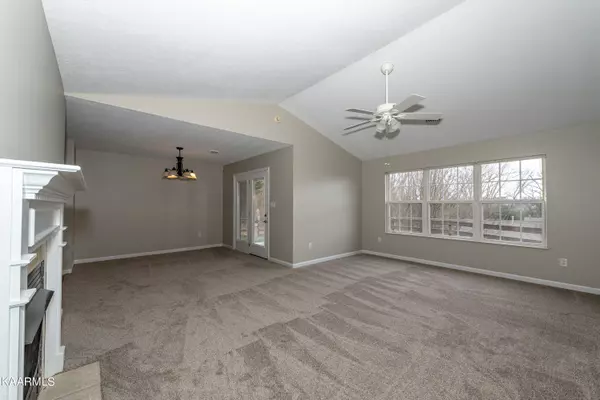For more information regarding the value of a property, please contact us for a free consultation.
3246 Misty Hill WAY Knoxville, TN 37917
Want to know what your home might be worth? Contact us for a FREE valuation!

Our team is ready to help you sell your home for the highest possible price ASAP
Key Details
Sold Price $289,900
Property Type Condo
Sub Type Condominium
Listing Status Sold
Purchase Type For Sale
Square Footage 2,018 sqft
Price per Sqft $143
MLS Listing ID 1181430
Sold Date 03/23/22
Style Traditional
Bedrooms 3
Full Baths 2
HOA Fees $145/mo
Year Built 2005
Property Sub-Type Condominium
Source East Tennessee REALTORS® MLS
Property Description
FIRST TIME OFFERED ON THE MARKET! THIS IS YOUR CHANCE TO OWN A ONE OWNER, ALL BRICK END UNIT CONDO THAT IS MOVE IN READY! AMENITIES & UPGRADES TO INCLUDE: GREAT ROOM (W/BRAND NEW PAINT, BRAND NEW CARPET, CATHEDRAL CEILING, CEILING FAN & NATURAL GAS FIREPLACE), OPEN KITCHEN (W/NEW PAINT, NEW FLOORING & BRIGHT WHITE CABINETRY), OPEN DINING AREA (W/NEW CARPET & NEW PAINT), LARGE MASTER BEDROOM (W/NEW CARPET, NEW PAINT, CEILING FAN & WALK-IN CLOSET), HANDICAPPED ACCESSIBLE MASTER BATHROOM (W/NEW PAINT, STEP-IN SHOWER, LARGE LINEN CLOSET & DRESSING AREA), 2 GUEST BEDROOMS (W/NEW CARPET, NEW PAINT & CEILING FAN), GUEST BATHROOM (W/NEW PAINT & LINEN CLOSET) & SEP. LAUNDRY ROOM (W/NEW PAINT & NEW FLOORING)! EXTERIOR AMENITIES TO INCLUDE: MOUNTAIN VIEWS, PRIVATE YARD, END UNIT, ALL BRICK CONSTRUCTION, 2-CAR GARAGE & PATIO! IMAGINE OWNING THIS END UNIT BRICK CONDO WHERE DEER & WILDLIFE COME TO GREET YOU IN YOUR OWN BACKYARD! THIS IS ONE OF THE NICEST CONDOS IN THIS DEVELOPMENT SO HURRY ON THIS ONE!
Location
State TN
County Knox County - 1
Rooms
Other Rooms LaundryUtility, Bedroom Main Level, Extra Storage, Great Room, Mstr Bedroom Main Level
Basement None
Interior
Interior Features Walk-In Closet(s)
Heating Central, Natural Gas
Cooling Central Cooling
Flooring Carpet, Vinyl
Fireplaces Type Other
Fireplace No
Appliance Dishwasher, Disposal, Smoke Detector
Heat Source Central, Natural Gas
Laundry true
Exterior
Exterior Feature Windows - Insulated
Parking Features Attached
Garage Spaces 2.0
Garage Description Attached, Attached
Total Parking Spaces 2
Garage Yes
Building
Lot Description Level
Faces Broadway to Mineral Springs, (R) onto Whittle Springs, (L) on White Oak Ln, (L) onto Valley View Dr, (L) onto Saylor Ct to (R) onto Mountain Spring Way to (L) on Moonlight Way to (R) on Misty Hill Way to unit on Right
Sewer Public Sewer
Water Public
Architectural Style Traditional
Structure Type Brick
Schools
Middle Schools Whittle Springs
High Schools Fulton
Others
HOA Fee Include Association Ins,Grounds Maintenance
Restrictions Yes
Tax ID 070AB02101P
Energy Description Gas(Natural)
Read Less
GET MORE INFORMATION




