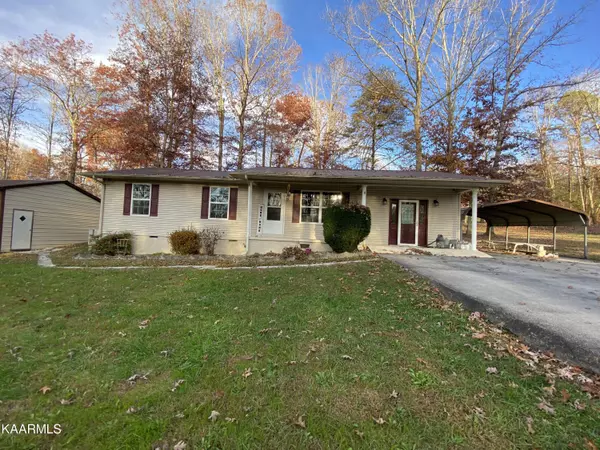For more information regarding the value of a property, please contact us for a free consultation.
120 Coffee DR Helenwood, TN 37755
Want to know what your home might be worth? Contact us for a FREE valuation!

Our team is ready to help you sell your home for the highest possible price ASAP
Key Details
Sold Price $165,000
Property Type Single Family Home
Sub Type Residential
Listing Status Sold
Purchase Type For Sale
Square Footage 1,322 sqft
Price per Sqft $124
Subdivision Highlander Estates
MLS Listing ID 1210716
Sold Date 05/12/23
Style Traditional
Bedrooms 3
Full Baths 1
Year Built 1978
Lot Size 0.460 Acres
Acres 0.46
Property Sub-Type Residential
Source East Tennessee REALTORS® MLS
Property Description
Conveniently located in Helenwood is this sweet and charming little three bedroom one bathroom home. Sitting on a corner lot and comes with a two car detached garage 20x30 in size. Comes with a 18x21 detached carport. This Home is also conveniently located to everything there is to do in Scott county. If you are an ATV enthusiast you are within just a few minutes from the trails and if you are a National park lover you are only a few minutes from Big South Fork National River and Recreation Area where you can enjoy kayaking, fishing, hunting, hiking and many more outdoor activities.
Location
State TN
County Scott County - 36
Area 0.46
Rooms
Other Rooms LaundryUtility, Extra Storage, Great Room, Mstr Bedroom Main Level
Basement Crawl Space
Dining Room Eat-in Kitchen
Interior
Interior Features Eat-in Kitchen
Heating Heat Pump, Natural Gas, Other, Electric
Cooling Central Cooling, Ceiling Fan(s)
Flooring Laminate, Carpet, Hardwood
Fireplaces Number 1
Fireplaces Type Free Standing, Ventless, Gas Log
Fireplace Yes
Appliance Smoke Detector, Self Cleaning Oven, Refrigerator, Microwave
Heat Source Heat Pump, Natural Gas, Other, Electric
Laundry true
Exterior
Exterior Feature Windows - Vinyl, Windows - Insulated, Patio, Porch - Covered, Cable Available (TV Only), Doors - Storm
Parking Features Detached
Garage Spaces 2.0
Carport Spaces 2
Garage Description Detached
View Country Setting
Porch true
Total Parking Spaces 2
Garage Yes
Building
Lot Description Corner Lot, Level, Rolling Slope
Faces Traveling north on hwy 27 headed towards Oneida, turn left on Carson Rd and then a right on Coffee Dr and its the first house on the right.
Sewer Public Sewer, Septic Tank
Water Public
Architectural Style Traditional
Structure Type Vinyl Siding,Block,Frame
Schools
Middle Schools Huntsville
High Schools Scott
Others
Restrictions Yes
Tax ID 085C A 032.00
Energy Description Electric, Gas(Natural)
Read Less
GET MORE INFORMATION




