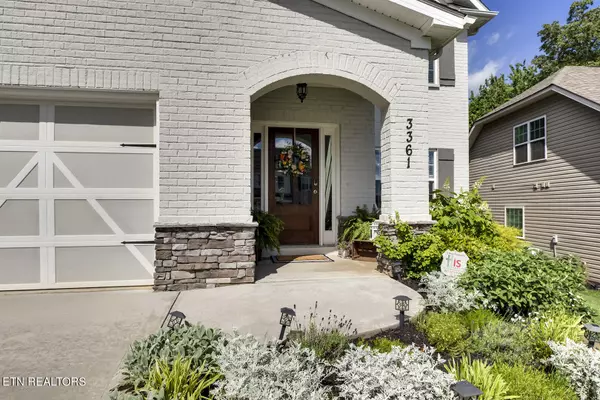For more information regarding the value of a property, please contact us for a free consultation.
3361 Flagstaff LN Knoxville, TN 37931
Want to know what your home might be worth? Contact us for a FREE valuation!

Our team is ready to help you sell your home for the highest possible price ASAP
Key Details
Sold Price $535,000
Property Type Single Family Home
Sub Type Residential
Listing Status Sold
Purchase Type For Sale
Square Footage 2,347 sqft
Price per Sqft $227
Subdivision Hardin Valley Heights
MLS Listing ID 1262884
Sold Date 07/02/24
Style Traditional
Bedrooms 4
Full Baths 2
Half Baths 1
HOA Fees $25/ann
Year Built 2019
Lot Size 5,227 Sqft
Acres 0.12
Lot Dimensions 40.17x131.34xirr
Property Sub-Type Residential
Source East Tennessee REALTORS® MLS
Property Description
Beautiful 2 story home located in Hardin Valley. This like new 4 Br/2.5 Ba home features a spacious open floor plan with engineered wood floors on the main living area and is full of custom high end upgrades. The separate dining room offers coffered ceilings and an elegant chair rail molding. The great room boasts custom built ins flanking the wood burning fireplace and a beautiful kitchen complete with granite countertops, a tiled black splash, kitchen island with seating, walk in pantry with custom shelves, and all stainless appliances including Refrigerator. Both the charming 1/2 bath, with board and batten walls, and a mud room area, with built ins, are also located on the main level for added convenience. Just off the great room is access to the private fenced in backyard perfect for bbq's and relaxing under the covered patio while enjoying the outdoor stone fireplace. Upstairs you will find 4 bedrooms including the large Primary Suite with a trey ceiling, 2 walk in closets, and an ensuite bath complete with walk in shower, separate tub, and a water closet. The 4th bedroom is currently being used as an office and has beautiful custom built ins. This well kept, upgraded home is conveniently located close to lakes, parks, and all that Hardin Valley has to offer.
Location
State TN
County Knox County - 1
Area 0.12
Rooms
Other Rooms LaundryUtility, Great Room
Basement Slab
Dining Room Formal Dining Area, Breakfast Room
Interior
Interior Features Pantry, Walk-In Closet(s)
Heating Central, Electric
Cooling Central Cooling
Flooring Carpet, Hardwood, Tile
Fireplaces Number 2
Fireplaces Type Wood Burning
Appliance Dishwasher, Disposal, Microwave, Range, Refrigerator, Smoke Detector
Heat Source Central, Electric
Laundry true
Exterior
Exterior Feature Windows - Vinyl, Fenced - Yard, Porch - Covered, Prof Landscaped
Parking Features Garage Door Opener, Attached, Main Level
Garage Spaces 2.0
Garage Description Attached, Garage Door Opener, Main Level, Attached
View Wooded
Total Parking Spaces 2
Garage Yes
Building
Lot Description Irregular Lot, Level
Faces Solway Rd to Dogwood Rd, Right ito Hardin Valley Heights S/D, Right onto Flagstaff Ln
Sewer Public Sewer
Water Public
Architectural Style Traditional
Structure Type Stone,Vinyl Siding,Brick,Frame
Schools
Middle Schools Hardin Valley
High Schools Hardin Valley Academy
Others
Restrictions Yes
Tax ID 089BE016
Energy Description Electric
Read Less
GET MORE INFORMATION




