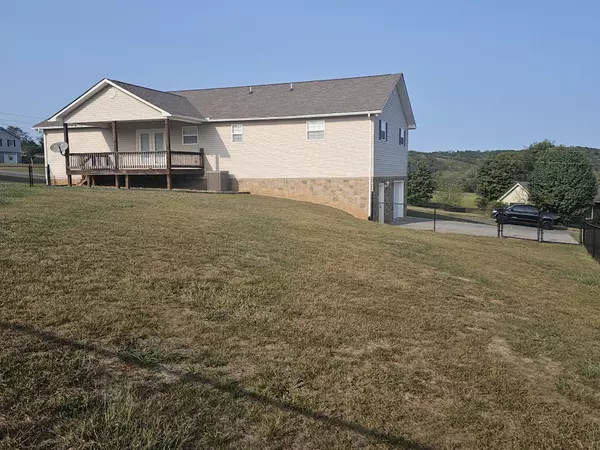For more information regarding the value of a property, please contact us for a free consultation.
135 N Ridge DR Parrottsville, TN 37843
Want to know what your home might be worth? Contact us for a FREE valuation!

Our team is ready to help you sell your home for the highest possible price ASAP
Key Details
Sold Price $338,900
Property Type Single Family Home
Sub Type Single Family Residence
Listing Status Sold
Purchase Type For Sale
Square Footage 1,792 sqft
Price per Sqft $189
MLS Listing ID 302895
Sold Date 05/19/25
Style Ranch
Bedrooms 3
Full Baths 2
HOA Y/N No
Abv Grd Liv Area 1,792
Year Built 2004
Annual Tax Amount $800
Tax Year 2024
Lot Size 0.500 Acres
Acres 0.5
Property Sub-Type Single Family Residence
Source Great Smoky Mountains Association of REALTORS®
Land Area 1792
Property Description
HOME SWEET HOME AWAITS YOU! THIS IMMACULATE 3 BED, 2 FULL BATH RANCHER IS LOCATED IN THE BEAUTIFUL PARROTTSVILLE COMMUNITY! FEATURES A FULL UNFINISHED BASEMENT, 2 CAR GARAGE IN THE BASEMENT AND ONE CAR GARAGE ON THE MAIN LEVEL. MASTER BEDROOM HAS A LARGE MASTER BATH AND WALK IN CLOSET. BRING THOSE FUR BABIES BECAUSE THE BACK YARD IS ALL FENCED FOR THOSE 2 LEGGED & 4 LEGGED BABIES! HAVE I MENTIONED THE VIEWS FROM BOTH THE COVERED FRONT PORCH AND THE BACK PORCH? WOW!! YOU JUST GOTTA SEE THEM FOR YOURSELF. CALL YOUR FAVORITE REALTOR AND CHECK IT ALL OUT. LOCATED IN A VERY DESIRABLE NEIGHBORHOOD. WALKING DISTANCE TO A GREAT SCHOOL. THERE'S SO MUCH TO MENTION SO LET'S GO CHECK IT OUT.
Location
State TN
County Cocke
Zoning R-1
Direction Take Hwy 321 N follow to North Ridge Rd on left, property on the left. See sign. GPS friendly.
Rooms
Basement Basement, Full, Unfinished, Walk-Out Access
Interior
Interior Features Ceiling Fan(s), Kitchen/Dining Combo, Storage, Walk-In Closet(s)
Heating Central, Electric
Cooling Central Air, Electric, Heat Pump
Flooring Tile, Vinyl
Fireplace No
Appliance Dishwasher, Electric Cooktop, Electric Water Heater, Microwave, Refrigerator
Laundry Electric Dryer Hookup, Laundry Room, Main Level, Washer Hookup
Exterior
Exterior Feature Rain Gutters
Parking Features Basement, Concrete, Driveway, Main Level Garage
Garage Spaces 3.0
Fence Back Yard, Fenced, Full, Gate
Pool None
Utilities Available Electricity Connected, High Speed Internet Available, Water Connected
Roof Type Composition
Street Surface Paved
Porch Covered, Deck, Porch
Garage Yes
Building
Lot Description Back Yard, Level, Views
Story 1
Sewer Septic Tank
Water Public
Architectural Style Ranch
Structure Type Frame,Vinyl Siding
New Construction No
Others
Security Features Security System,Smoke Detector(s)
Acceptable Financing 1031 Exchange, Cash, Conventional, THDA, USDA Loan, VA Loan
Listing Terms 1031 Exchange, Cash, Conventional, THDA, USDA Loan, VA Loan
Read Less
GET MORE INFORMATION




