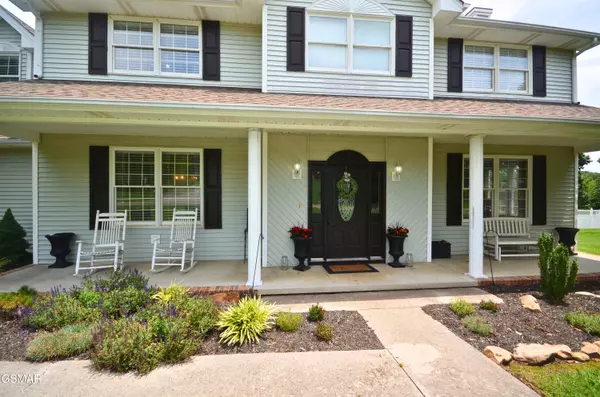For more information regarding the value of a property, please contact us for a free consultation.
3210 Bentwood DR Kodak, TN 37764
Want to know what your home might be worth? Contact us for a FREE valuation!

Our team is ready to help you sell your home for the highest possible price ASAP
Key Details
Sold Price $485,000
Property Type Single Family Home
Sub Type Single Family Residence
Listing Status Sold
Purchase Type For Sale
Square Footage 2,974 sqft
Price per Sqft $163
Subdivision Bentwood
MLS Listing ID 307051
Sold Date 10/14/25
Style Traditional
Bedrooms 3
Full Baths 2
Half Baths 1
HOA Fees $7/ann
HOA Y/N Yes
Abv Grd Liv Area 2,974
Year Built 1995
Annual Tax Amount $1,190
Tax Year 2024
Lot Size 0.700 Acres
Acres 0.7
Property Sub-Type Single Family Residence
Source Great Smoky Mountains Association of REALTORS®
Land Area 2974
Property Description
This grand home is what southern home magazines live for!! This subdivision is nestled at the entrance to the Great Smoky Mountains and is in a quiet luxury neighborhood with easy access to Knoxville, Pigeon Forge, and Gatlinburg.
The first floor flows from one room to the next with eat in kitchen, formal dining room, expansive living room, and half bath.
Upstairs you find a massive master suite with its own bathroom and walk in closet, as well as 3 other rooms, full bath, laundry room, and storage closets.
The yard is very large and backs up to woods for privacy. A covered porch for rocking and an attached 2 car garage really check off all the most wanted items on your list! Come see your piece of the Smoky Mountains today!
Location
State TN
County Sevier
Zoning R-1
Direction From Sevierville, Follow Great Smoky Mountains Pkwy/Winfield Dunn Pkwy to TN-139 W/Douglas Dam Rd. Turn left onto TN-139 W/Douglas Dam Rd Turn left onto Bent Rd/Hodges Ferry Rd Keep right to continue on Bent Rd Turn right onto Bentwood Dr House is on Right
Rooms
Basement None
Interior
Interior Features Cathedral Ceiling(s), Ceiling Fan(s), Eat-in Kitchen, Formal Dining, Granite Counters, Great Room, Kitchen Island, Pantry, Soaking Tub, Tray Ceiling(s), Walk-In Closet(s), Walk-In Shower(s)
Heating Central
Cooling Central Air
Flooring Carpet, Laminate, Tile, Wood
Fireplaces Number 1
Fireplaces Type Wood Burning
Fireplace Yes
Window Features Blinds
Appliance Dishwasher, Electric Cooktop, Refrigerator
Laundry Electric Dryer Hookup, Laundry Room, Upper Level, Washer Hookup
Exterior
Parking Features Driveway, Garage, Garage Door Opener
Garage Spaces 2.0
Utilities Available Cable Available, Internet Available, Natural Gas Available, Phone Available, Sewer Connected
Porch Covered, Deck, Porch
Garage Yes
Building
Lot Description Back Yard, Front Yard
Story 2
Sewer Septic Tank
Water Public
Architectural Style Traditional
New Construction No
Others
Acceptable Financing Cash, Conventional, FHA, VA Loan
Listing Terms Cash, Conventional, FHA, VA Loan
Read Less
GET MORE INFORMATION




