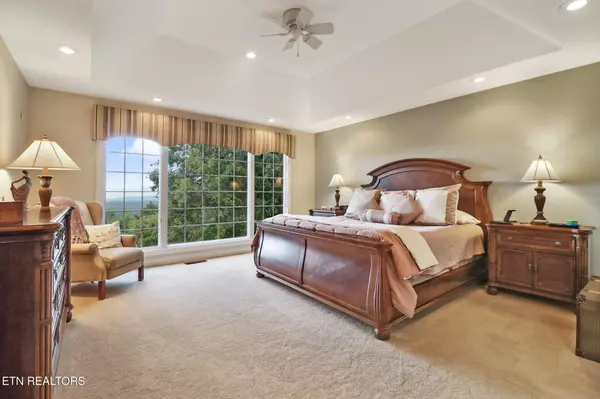For more information regarding the value of a property, please contact us for a free consultation.
112 Northridge DR Fairfield Glade, TN 38558
Want to know what your home might be worth? Contact us for a FREE valuation!

Our team is ready to help you sell your home for the highest possible price ASAP
Key Details
Sold Price $687,000
Property Type Single Family Home
Sub Type Single Family Residence
Listing Status Sold
Purchase Type For Sale
Square Footage 2,280 sqft
Price per Sqft $301
Subdivision North Ridge
MLS Listing ID 1314236
Sold Date 10/23/25
Style Traditional
Bedrooms 3
Full Baths 2
HOA Fees $120/mo
Year Built 2007
Lot Size 0.960 Acres
Acres 0.96
Lot Dimensions 102.99 X 285.49 IRR
Property Sub-Type Single Family Residence
Source East Tennessee REALTORS® MLS
Property Description
Stunning Ranch with Panoramic Views in Fairfield North! Welcome to this beautiful 3-bedroom, 2-bathroom ranch-style home offering 2,280 sq. ft. of living space on a nearly one-acre (.96 acre) lot. Nestled in the highly desirable Fairfield North community, this property combines comfort, functionality, and breathtaking views. Interior Features: Open concept living highlighted by a gas stone fireplace, hardwood floors, and abundant natural light from expansive windows framing sweeping mountain and valley views. A chef's kitchen featuring a gas stove, stainless steel appliances, large island, pantry and ample cabinetry, seamlessly connected to a family room that could easily double as a breakfast nook. Formal dining room is perfect for entertaining guests. The master bedroom offers a tray ceiling, stunning view, walk-in closet, and spa-inspired bath with a tiled shower. Additional Spaces: Encapsulated crawl space with a workshop/flex space for hobbies, projects, or storage. Thoughtful storage solutions throughout the home. Exterior & Lot: Professionally designed landscaping creates excellent curb appeal and outdoor enjoyment. A covered deck overlooks the wooded surroundings and mountain vistas—ideal for relaxing or entertaining. Oversized 2.5-car garage with extra space for tools or equipment. Utilities & Location: Modern conveniences with underground utilities, curbed streets and natural gas service. Conveniently located in Fairfield North, close to amenities yet tucked away for privacy and tranquility. If you are looking for a rare opportunity to own a meticulously maintained home with unmatched. peaceful views and thoughtful upgrades throughout- THIS.IS.IT! Schedule your showing today!
Location
State TN
County Cumberland County - 34
Area 0.96
Rooms
Other Rooms LaundryUtility, Workshop, Bedroom Main Level, Extra Storage, Breakfast Room, Mstr Bedroom Main Level, Split Bedroom
Basement Crawl Space, Crawl Space Sealed
Dining Room Breakfast Bar, Formal Dining Area, Breakfast Room
Interior
Interior Features Walk-In Closet(s), Cathedral Ceiling(s), Kitchen Island, Pantry, Breakfast Bar, Central Vacuum
Heating Central, Natural Gas, Electric
Cooling Central Cooling
Flooring Carpet, Hardwood, Tile
Fireplaces Number 1
Fireplaces Type Stone, Gas Log
Fireplace Yes
Appliance Gas Range, Dishwasher, Disposal, Dryer, Microwave, Refrigerator, Washer, Other
Heat Source Central, Natural Gas, Electric
Laundry true
Exterior
Exterior Feature Irrigation System
Parking Features Garage Faces Side, Garage Door Opener, Attached, Main Level
Garage Spaces 2.0
Garage Description Attached, Garage Door Opener, Main Level, Attached
Pool true
Amenities Available Swimming Pool, Tennis Courts, Golf Course, Playground, Recreation Facilities, Security
View Mountain View, Wooded
Total Parking Spaces 2
Garage Yes
Building
Lot Description Private, Wooded, Golf Community, Irregular Lot, Rolling Slope
Faces From I-40, head north on Peavine Rd (Exit 322). Make a left on Catossa Blvd. Make a right on Northridge Dr. Home is on the right, sign in yard
Sewer Public Sewer
Water Public
Architectural Style Traditional
Structure Type Vinyl Siding,Synthetic Stucco,Frame
Others
HOA Fee Include Fire Protection,Trash,Sewer,Security,Some Amenities
Restrictions Yes
Tax ID 066J A 003.00
Energy Description Electric, Gas(Natural)
Read Less
GET MORE INFORMATION




