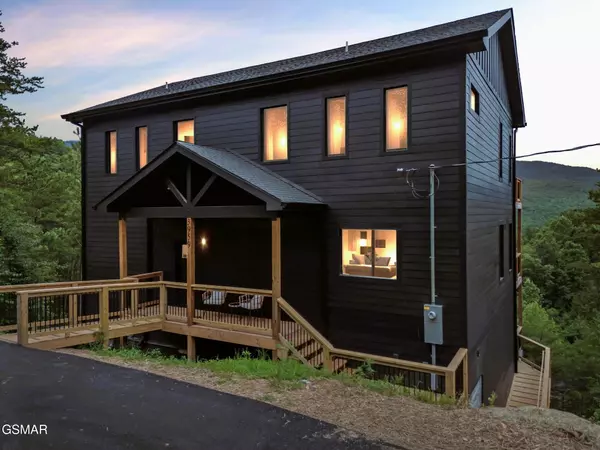For more information regarding the value of a property, please contact us for a free consultation.
3959 Duck Hollow RD Gatlinburg, TN 37738
Want to know what your home might be worth? Contact us for a FREE valuation!

Our team is ready to help you sell your home for the highest possible price ASAP
Key Details
Sold Price $1,290,000
Property Type Single Family Home
Sub Type Single Family Residence
Listing Status Sold
Purchase Type For Sale
Square Footage 4,000 sqft
Price per Sqft $322
Subdivision Cobbly Nob
MLS Listing ID 307231
Sold Date 10/30/25
Style Craftsman
Bedrooms 4
Full Baths 4
Half Baths 1
HOA Fees $156/ann
HOA Y/N Yes
Abv Grd Liv Area 2,670
Year Built 2025
Annual Tax Amount $261
Tax Year 2024
Lot Size 2.530 Acres
Acres 2.53
Property Sub-Type Single Family Residence
Source Great Smoky Mountains Association of REALTORS®
Land Area 4000
Property Description
BRAND NEW CUSTOM BUILT HOME--4BD, 4.5BA, popular modern design home with high quality materials, workmanship, furnishings and top-notch features throughout. Three levels, each with huge decks for outdoor relaxation and to enjoy the majestic views of the Great Smoky Mountains! Step inside to a massive open living room, dining room and kitchen combination with lots of windows, and beautiful stone fireplace. Along with the many great features of this home are four very spacious ensuites, beautiful custom bathrooms, a game room plus, an extensive indoor pool and much more! Being located in the highly desirable Cobbly Nob community, this exceptional property offers access to three community pools and pickleball and basketball courts. This property is perfect for a short-term rental, vacation home or permanent residence. (The current tax assessment is for the vacant lot before construction.)
Location
State TN
County Sevier
Zoning R1
Direction From Gatlinburg take US 321 (E Parkway) 11 miles. Turn left on Butler Branch Rd, 0.6 m to a left on Rodeo Drive (at Holiday Hills sign), turn slight R on Duck Hollow Rd.
Rooms
Basement Basement, Finished, Full
Interior
Interior Features Cathedral Ceiling(s), Walk-In Shower(s)
Heating Central
Cooling Central Air
Flooring Luxury Vinyl, Tile
Fireplaces Number 1
Fireplaces Type Electric
Furnishings Furnished
Fireplace Yes
Appliance Dishwasher, Dryer, Electric Range, Microwave, Refrigerator, Washer
Laundry Inside
Exterior
Parking Features Asphalt, Off Street, On Site
Pool Hot Tub, Indoor
Community Features Pool
Utilities Available Water Available, Water Connected
Amenities Available Pool, Other
View Y/N Yes
View Mountain(s)
Roof Type Composition
Porch Porch
Garage No
Building
Lot Description Irregular Lot, Near Golf Course, Views
Story 3
Sewer Septic Tank
Water Public
Architectural Style Craftsman
Structure Type Fiber Cement,Frame
New Construction No
Others
Acceptable Financing Cash, Conventional
Listing Terms Cash, Conventional
Read Less
GET MORE INFORMATION




