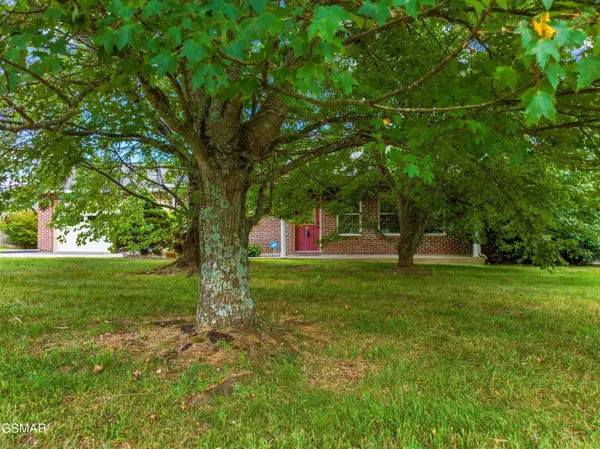For more information regarding the value of a property, please contact us for a free consultation.
356 St. Edwards DR Dandridge, TN 37725
Want to know what your home might be worth? Contact us for a FREE valuation!

Our team is ready to help you sell your home for the highest possible price ASAP
Key Details
Sold Price $285,150
Property Type Single Family Home
Sub Type Single Family Residence
Listing Status Sold
Purchase Type For Sale
Square Footage 1,584 sqft
Price per Sqft $180
Subdivision Matthew Estates
MLS Listing ID 307616
Sold Date 10/28/25
Style Ranch
Bedrooms 3
Full Baths 2
HOA Y/N No
Abv Grd Liv Area 1,584
Year Built 1996
Annual Tax Amount $917
Tax Year 2024
Lot Size 0.460 Acres
Acres 0.46
Property Sub-Type Single Family Residence
Source Great Smoky Mountains Association of REALTORS®
Land Area 1584
Property Description
Ranch style home located in a prime location in Dandridge. Minutes to I 40 at exit 424. Great access to all area job markets. Level easy to maintain back yard that could be easily fenced. Open concept floor plan with split bedrooms. Hurry this one won't last!
Location
State TN
County Jefferson
Zoning Residential
Direction From I-40 Exit 417, head south on Hwy 92. Turn right onto Hwy 25/70. Turn left onto Goose Creek Rd. Turn left onto St. Paul Dr. At stop sign, turn left onto St. Edward Dr. 356 St. Edward Dr. will be on the right.
Rooms
Basement Crawl Space
Interior
Interior Features Ceiling Fan(s), Eat-in Kitchen, Laminate Counters, Walk-In Closet(s)
Heating Electric, Heat Pump
Cooling Central Air, Electric
Flooring Carpet, Vinyl
Fireplaces Number 1
Fireplaces Type Gas Log
Fireplace Yes
Window Features Double Pane Windows,Screens
Appliance Dishwasher, Dryer, Electric Range, Refrigerator
Laundry Electric Dryer Hookup, Laundry Room, Main Level, Washer Hookup
Exterior
Exterior Feature Rain Gutters
Parking Features Attached, Garage
Garage Spaces 2.0
Fence None
Pool None
Utilities Available Electricity Connected, High Speed Internet Connected, Natural Gas Connected, Water Connected
Roof Type Composition
Street Surface Paved
Porch Covered, Porch
Road Frontage County Road
Garage Yes
Building
Lot Description Back Yard, Front Yard, Level
Story 1
Sewer Septic Tank
Water Public
Architectural Style Ranch
Structure Type Brick
New Construction No
Others
Acceptable Financing Cash, Conventional, FHA, VA Loan
Listing Terms Cash, Conventional, FHA, VA Loan
Read Less
GET MORE INFORMATION




